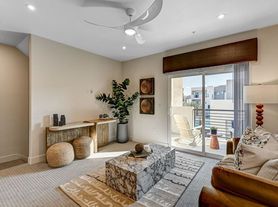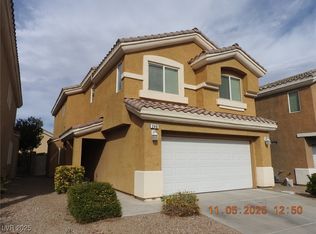Step into modern living with this beautiful townhome in Spectrum Trails II by D.R. Horton. Featuring 3 bedrooms, 2.5 bathrooms, and 1,309 sq. ft. of thoughtfully designed space, this home combines comfort, style, and convenience. On the main level, you'll find an open-concept floor plan with a spacious Great Room, a sleek Kitchen with quartz countertops, stainless steel appliances, luxury vinyl flooring, and a cozy dining area. Upstairs, enjoy a versatile loft space, a convenient Laundry (with brand-new washer and dryer included), a full hallway bath, and two secondary bedrooms. The Primary Suite offers a private retreat with a walk-in closet and an ensuite bathroom. Additional highlights include a 2-car attached garage, tankless water heater, and smart home features with ADT security and remote access. Nestled in the welcoming Spectrum Trails community, this townhome provides a peaceful neighborhood atmosphere with all the modern amenities you're looking for.
The data relating to real estate for sale on this web site comes in part from the INTERNET DATA EXCHANGE Program of the Greater Las Vegas Association of REALTORS MLS. Real estate listings held by brokerage firms other than this site owner are marked with the IDX logo.
Information is deemed reliable but not guaranteed.
Copyright 2022 of the Greater Las Vegas Association of REALTORS MLS. All rights reserved.
Townhouse for rent
Accepts Zillow applications
$1,975/mo
4859 Wine Ridge Ave, Las Vegas, NV 89141
3beds
1,295sqft
Price may not include required fees and charges.
Townhouse
Available now
No pets
Central air, electric, ceiling fan
In unit laundry
2 Garage spaces parking
What's special
Full hallway bathCozy dining areaStainless steel appliancesEnsuite bathroomOpen-concept floor planSpacious great roomWalk-in closet
- 6 days |
- -- |
- -- |
Travel times
Facts & features
Interior
Bedrooms & bathrooms
- Bedrooms: 3
- Bathrooms: 3
- Full bathrooms: 1
- 3/4 bathrooms: 1
- 1/2 bathrooms: 1
Cooling
- Central Air, Electric, Ceiling Fan
Appliances
- Included: Dishwasher, Disposal, Dryer, Microwave, Oven, Range, Refrigerator, Washer
- Laundry: In Unit
Features
- Ceiling Fan(s), Walk In Closet, Window Treatments
- Flooring: Carpet
Interior area
- Total interior livable area: 1,295 sqft
Video & virtual tour
Property
Parking
- Total spaces: 2
- Parking features: Garage, Private, Covered
- Has garage: Yes
- Details: Contact manager
Features
- Stories: 2
- Exterior features: Architecture Style: Two Story, Ceiling Fan(s), ENERGY STAR Qualified Appliances, Garage, Guest, Pet Park, Pets - No, Private, Walk In Closet, Window Treatments
Details
- Parcel number: 17730322081
Construction
Type & style
- Home type: Townhouse
- Property subtype: Townhouse
Condition
- Year built: 2024
Building
Management
- Pets allowed: No
Community & HOA
Location
- Region: Las Vegas
Financial & listing details
- Lease term: Contact For Details
Price history
| Date | Event | Price |
|---|---|---|
| 11/17/2025 | Listed for rent | $1,975$2/sqft |
Source: LVR #2719333 | ||
| 9/24/2025 | Listing removed | $1,975$2/sqft |
Source: Zillow Rentals | ||
| 9/20/2025 | Listed for rent | $1,975$2/sqft |
Source: LVR #2719333 | ||
| 1/28/2025 | Listing removed | $1,975$2/sqft |
Source: Zillow Rentals | ||
| 1/22/2025 | Listed for rent | $1,975$2/sqft |
Source: LVR #2647638 | ||

