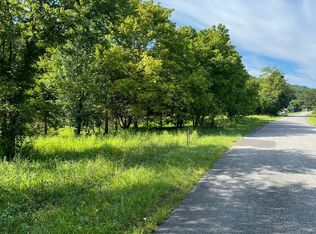Sold for $343,500
$343,500
486 McGaha Chapel Rd, Cosby, TN 37722
3beds
2,356sqft
Manufactured On Land, Mobile Home, Residential
Built in 2000
6.78 Acres Lot
$344,900 Zestimate®
$146/sqft
$1,917 Estimated rent
Home value
$344,900
Estimated sales range
Not available
$1,917/mo
Zestimate® history
Loading...
Owner options
Explore your selling options
What's special
PRICELESS VIEWS FROM THIS 2,356 SQFT HOME LOCATED IN THE HEART OF COSBY! THIS DOUBLEWIDE SITS ON A PERMANENT FOUNDATION. SURROUNDED BY 6.78 ACRES OF PRIVACY. HOME HAS BEEN TOTALLY PAINTED INSIDE. FEATURES 3 BEDROOMS, 2 FULL BATHS WITH A WOOD BURNING FP IN THE FAMILY ROOM. MASTER HAS A LARGE WALK IN CLOSET THAT LEADS ALSO TO A LARGE MASTER BATHROOM WITH A JUCUZZI TUB AND DOUBLE VANITY. ALSO ON THE PROPERTY IS 960 SQFT GARAGE THAT CAN BE USED FOR ABOUT ANYTHING. THE BUILDING HAS ELECTRIC AND CONCRETE FLOORING. A WATER LINE HAS BEEN RAN TO IT BUT NOT CONNECTED. NUMEROUS POSSIBILITIES AND VIEWS YOU WILL LOVE. CONVENIENTLY LOCATED SO JUST MINUTES TO SHOPPING AND 30 MINUTE DRIVE TO GATLINBURG.
Zillow last checked: 8 hours ago
Listing updated: July 03, 2025 at 02:19pm
Listed by:
Lisa Askew 865-322-1417,
Askew Realty Group
Bought with:
Devin Cowell, 355601
Monarch Realty LLC
Source: GSMAR, GSMMLS,MLS#: 305939
Facts & features
Interior
Bedrooms & bathrooms
- Bedrooms: 3
- Bathrooms: 2
- Full bathrooms: 2
- Main level bathrooms: 2
- Main level bedrooms: 3
Heating
- Heat Pump
Cooling
- Central Air, Electric
Appliances
- Included: Dishwasher, Electric Cooktop, Electric Range, Microwave Range Hood Combo, Refrigerator
- Laundry: Electric Dryer Hookup, Laundry Room, Main Level, Washer Hookup
Features
- Pantry, Walk-In Closet(s)
- Flooring: Vinyl
- Number of fireplaces: 1
- Fireplace features: Gas Log
Interior area
- Total structure area: 2,356
- Total interior livable area: 2,356 sqft
- Finished area above ground: 2,356
- Finished area below ground: 0
Property
Parking
- Total spaces: 2
- Parking features: Attached, Driveway, Garage, Garage Door Opener
- Attached garage spaces: 2
Features
- Levels: One
- Stories: 1
- Patio & porch: Covered, Deck, Porch
- Exterior features: Rain Gutters
Lot
- Size: 6.78 Acres
- Features: Back Yard, Front Yard, Irregular Lot, Level, Country Setting
Details
- Additional structures: Workshop
- Parcel number: 003.03
- Zoning: R-1
Construction
Type & style
- Home type: MobileManufactured
- Property subtype: Manufactured On Land, Mobile Home, Residential
Condition
- New construction: No
- Year built: 2000
Utilities & green energy
- Sewer: Septic Tank
- Water: Well
- Utilities for property: Electricity Connected
Community & neighborhood
Location
- Region: Cosby
- Subdivision: None
Other
Other facts
- Body type: Double Wide
- Listing terms: Cash,Conventional,FHA,THDA,VA Loan
- Road surface type: Paved
Price history
| Date | Event | Price |
|---|---|---|
| 7/3/2025 | Sold | $343,500-1.9%$146/sqft |
Source: | ||
| 5/26/2025 | Pending sale | $350,000$149/sqft |
Source: | ||
| 5/22/2025 | Price change | $350,000-7.7%$149/sqft |
Source: | ||
| 4/30/2025 | Listed for sale | $379,000$161/sqft |
Source: | ||
| 4/14/2025 | Pending sale | $379,000+136.9%$161/sqft |
Source: | ||
Public tax history
| Year | Property taxes | Tax assessment |
|---|---|---|
| 2025 | $1,646 +112.9% | $109,800 +263.6% |
| 2024 | $773 | $30,200 |
| 2023 | $773 -0.2% | $30,200 |
Find assessor info on the county website
Neighborhood: 37722
Nearby schools
GreatSchools rating
- 6/10Cosby Elementary SchoolGrades: K-8Distance: 3.9 mi
- 3/10Cosby High SchoolGrades: 9-12Distance: 3.9 mi
- NACocke Co Adult High SchoolGrades: 9-12Distance: 5.7 mi
