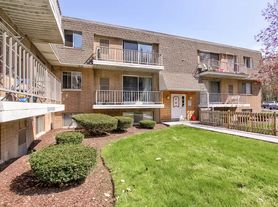486 Needham Ave Kent, OH 44240 is a 3-bedroom, 1-bathroom home in the heart of Kent. Perfect for families or 2 unrelated individuals, per City Zoning, seeking a cozy & well-maintained residence w/ beautiful details throughout, freshly painted & new carpet. Large kitchen equipped w/ appliances including refrigerator, stove/oven, microwave & dishwasher w/ plenty of cabinets & natural light w/ direct rear door access to the awesome sized deck over looking the rear yard, like an oasis. Living room is a great size, followed by the office w/ its own entrance & the separate dining room w/ seating bench is plenty big for family sit down dinners. All three bedrooms are upstairs along w/ the large full bathroom w/ tub & shower combo. Home has a great yard with trees & plants w/ storage shed, perfect for your tools and toys. Detached single car over sized garage w/ garage door opener as well as off-street parking on this street. Laundry washer & dryer hookups are in the basement. Situated in a desirable Kent neighborhood, just North of downtown Kent, home provides easy access to Kent State University KSU, Downtown Kent (shops, restaurants, entertainment, festivals, specialty eateries, breweries & more), local parks & recreational areas, close to get in the Cuyahoga River access & walking trails or bike for further exploring & major roadways for convenient commuting. Rent is $1,950 per month for 12-month lease. Security deposit equal to one month's rent required. Tenant responsible for all utilities (water, sewer, trash, electric, gas, internet/cable). Pets are considered with an additional deposit. No smoking allowed inside the property. Background & credit check required for all adult applicants. Proof of income (e.g., pay stubs, employment verification), previous rental references will be checked. City of Kent Zoning requires that no more than 2 UN-related persons can occupy, this means families are fine or 2 individuals who are not direct family members is fine. READY NOW!
Tenant pays all utilities, 12+ month lease, No smoking on premises
House for rent
$1,950/mo
486 Needham Ave, Kent, OH 44240
3beds
1,512sqft
Price may not include required fees and charges.
Single family residence
Available now
No pets
Central air
Hookups laundry
Detached parking
Forced air
What's special
Plenty of cabinetsAwesome sized deckOff-street parkingCozy and well-maintained residenceSeating benchSeparate dining roomNew carpet
- 50 days
- on Zillow |
- -- |
- -- |
Travel times
Looking to buy when your lease ends?
Consider a first-time homebuyer savings account designed to grow your down payment with up to a 6% match & 3.83% APY.
Facts & features
Interior
Bedrooms & bathrooms
- Bedrooms: 3
- Bathrooms: 1
- Full bathrooms: 1
Heating
- Forced Air
Cooling
- Central Air
Appliances
- Included: Dishwasher, Microwave, Oven, Refrigerator, WD Hookup
- Laundry: Hookups
Features
- WD Hookup
- Flooring: Carpet, Hardwood, Tile
Interior area
- Total interior livable area: 1,512 sqft
Property
Parking
- Parking features: Detached, Off Street
- Details: Contact manager
Features
- Exterior features: Cable not included in rent, Electricity not included in rent, Garbage not included in rent, Gas not included in rent, Heating system: Forced Air, Internet not included in rent, No Utilities included in rent, Sewage not included in rent, Water not included in rent
Details
- Parcel number: 170433000045000
Construction
Type & style
- Home type: SingleFamily
- Property subtype: Single Family Residence
Community & HOA
Location
- Region: Kent
Financial & listing details
- Lease term: 1 Year
Price history
| Date | Event | Price |
|---|---|---|
| 8/15/2025 | Listed for rent | $1,950$1/sqft |
Source: Zillow Rentals | ||
| 8/14/2025 | Pending sale | $195,800-3.1%$129/sqft |
Source: | ||
| 8/13/2025 | Sold | $202,000+3.2%$134/sqft |
Source: | ||
| 8/5/2025 | Contingent | $195,800$129/sqft |
Source: | ||
| 7/31/2025 | Listed for sale | $195,800+68.1%$129/sqft |
Source: | ||
