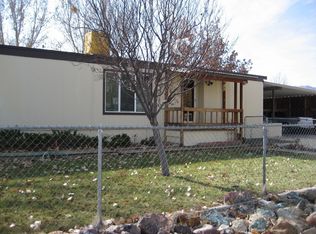Closed
$349,000
486 Niles Way, Reno, NV 89506
3beds
1,152sqft
Manufactured Home
Built in 1984
10,018.8 Square Feet Lot
$351,200 Zestimate®
$303/sqft
$1,872 Estimated rent
Home value
$351,200
$320,000 - $386,000
$1,872/mo
Zestimate® history
Loading...
Owner options
Explore your selling options
What's special
This well-cared-for home sits on a generous, level lot with RV parking capabilities—and delivers both comfort and flexibility with a layout that just makes sense.
Step inside to find newer luxury vinyl plank flooring running throughout, giving the space a modern, cohesive feel. The kitchen and bathrooms were tastefully updated just a few years ago, along with major improvements including a new roof, siding, and upgraded insulation—offering peace of mind along with style.
The primary suite is thoughtfully positioned on one side of the home, creating a private retreat away from the two additional bedrooms and second full bath. Out back, a large, usable yard offers endless possibilities, with a covered patio that invites year-round outdoor living and a shed for extra storage.
Bonus space in the garage adds even more versatility—whether you're dreaming of a home office, studio, workshop, or just need room for the extras.
486 Niles is the kind of property that feels well taken care of, with just the right blend of updates, space, and potential.
Zillow last checked: 8 hours ago
Listing updated: July 19, 2025 at 10:48am
Listed by:
Richard Berman S.181980 775-800-5032,
Dickson Realty - Damonte Ranch
Bought with:
Sean Sims, S.189275
RE/MAX Professionals-Reno
Source: NNRMLS,MLS#: 250050132
Facts & features
Interior
Bedrooms & bathrooms
- Bedrooms: 3
- Bathrooms: 2
- Full bathrooms: 2
Heating
- Forced Air, Natural Gas
Cooling
- Evaporative Cooling
Appliances
- Included: Dishwasher, Dryer, Gas Range, Microwave, Refrigerator, Washer
- Laundry: Cabinets, Laundry Area
Features
- No Interior Steps, Master Downstairs
- Flooring: Luxury Vinyl
- Windows: Double Pane Windows, Vinyl Frames
- Has fireplace: No
- Common walls with other units/homes: No Common Walls
Interior area
- Total structure area: 1,152
- Total interior livable area: 1,152 sqft
Property
Parking
- Total spaces: 2
- Parking features: Additional Parking, Detached, Garage, RV Access/Parking
- Garage spaces: 2
Features
- Levels: One
- Stories: 1
- Patio & porch: Patio, Deck
- Exterior features: None
- Pool features: None
- Spa features: None
- Fencing: Back Yard
- Has view: Yes
- View description: Mountain(s)
Lot
- Size: 10,018 sqft
- Features: Level
Details
- Additional structures: Shed(s)
- Parcel number: 08042104
- Zoning: MDS
Construction
Type & style
- Home type: MobileManufactured
- Property subtype: Manufactured Home
Materials
- Foundation: 8-Point
- Roof: Composition,Pitched
Condition
- New construction: No
- Year built: 1984
Utilities & green energy
- Sewer: Public Sewer
- Water: Public
- Utilities for property: Cable Available, Electricity Connected, Internet Available, Natural Gas Connected, Phone Available, Sewer Connected, Water Connected, Cellular Coverage, Water Meter Installed
Community & neighborhood
Security
- Security features: Security System Owned, Smoke Detector(s)
Location
- Region: Reno
- Subdivision: Valley Park Estates
Other
Other facts
- Body type: Double Wide
- Listing terms: 1031 Exchange,Cash,Conventional,FHA,USDA Loan,VA Loan
Price history
| Date | Event | Price |
|---|---|---|
| 7/18/2025 | Sold | $349,000$303/sqft |
Source: | ||
| 6/16/2025 | Contingent | $349,000$303/sqft |
Source: | ||
| 6/12/2025 | Listed for sale | $349,000$303/sqft |
Source: | ||
| 5/24/2025 | Contingent | $349,000$303/sqft |
Source: | ||
| 5/21/2025 | Listed for sale | $349,000+7.4%$303/sqft |
Source: | ||
Public tax history
| Year | Property taxes | Tax assessment |
|---|---|---|
| 2025 | $1,354 +95.6% | $57,202 +4.8% |
| 2024 | $692 +59.9% | $54,573 +70.5% |
| 2023 | $433 +8% | $32,012 +14% |
Find assessor info on the county website
Neighborhood: Lemmon Valley
Nearby schools
GreatSchools rating
- 6/10Lemmon Valley Elementary SchoolGrades: PK-5Distance: 0.3 mi
- 3/10William O'brien Middle SchoolGrades: 6-8Distance: 2.3 mi
- 2/10North Valleys High SchoolGrades: 9-12Distance: 2.9 mi
Schools provided by the listing agent
- Elementary: Lemmon Valley
- Middle: OBrien
- High: North Valleys
Source: NNRMLS. This data may not be complete. We recommend contacting the local school district to confirm school assignments for this home.
Get a cash offer in 3 minutes
Find out how much your home could sell for in as little as 3 minutes with a no-obligation cash offer.
Estimated market value$351,200
Get a cash offer in 3 minutes
Find out how much your home could sell for in as little as 3 minutes with a no-obligation cash offer.
Estimated market value
$351,200
