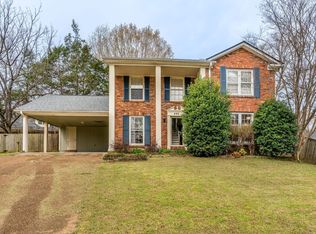Tucked away in a quiet cove, this adorable home is conveniently located just minutes from the Collierville Square. The kitchen has wonderful character with an exposed brick wall, granite countertops and white subway backsplash. Additional interior features include updated flooring, inviting family room with oversized fireplace, large master suite and walk-in attic for additional storage. Roof and siding only 2 years old. Tara Oaks Elementary, Collierville Middle and Collierville High School.
This property is off market, which means it's not currently listed for sale or rent on Zillow. This may be different from what's available on other websites or public sources.
