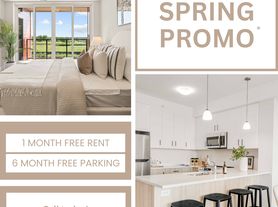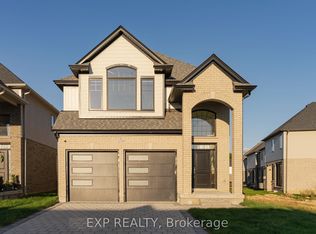Fantastic location, looking for AAA tenants! Nestled in London's highly regarded Uplands / North B area, this striking 3-bedroom, 2.5-bathroom detached home blends modern elegance with comfort and convenience. The south-facing orientation fills the interior with warm natural light. On the main floor, you'll find formal and family living zones ideal for both casual living and entertaining. An open-concept kitchen featuring custom cabinetry, quartz countertops, and a substantial island perfect for hosting or everyday living. Upstairs, 3 generously sized bedrooms offer peaceful retreats, with the primary suite boasting a large walk-in closet and a 4-piece ensuite. Top-ranked elementary school, Jack Chambers PS, and Secondary school AB Lucas SS. Beautiful fenced back yard. Minutes from community amenities including the YMCA, library, community centre, parks, trails, and golf courses. Prime location close to Masonville Shopping Mall, Western University, and a short drive to all of your shopping needs. This property is perfect for families seeking a refined home in a vibrant, amenity-rich community. Book your showing today!
IDX information is provided exclusively for consumers' personal, non-commercial use, that it may not be used for any purpose other than to identify prospective properties consumers may be interested in purchasing, and that data is deemed reliable but is not guaranteed accurate by the MLS .
House for rent
C$3,250/mo
486 Skyline Ave #53, London, ON N5X 0L1
3beds
Price may not include required fees and charges.
Singlefamily
Available now
Central air
In-suite laundry laundry
4 Parking spaces parking
Natural gas, forced air
What's special
South-facing orientationOpen-concept kitchenCustom cabinetryQuartz countertopsSubstantial islandGenerously sized bedroomsPrimary suite
- 68 days |
- -- |
- -- |
Travel times
Looking to buy when your lease ends?
Consider a first-time homebuyer savings account designed to grow your down payment with up to a 6% match & a competitive APY.
Facts & features
Interior
Bedrooms & bathrooms
- Bedrooms: 3
- Bathrooms: 3
- Full bathrooms: 3
Heating
- Natural Gas, Forced Air
Cooling
- Central Air
Appliances
- Laundry: In-Suite Laundry
Features
- Walk In Closet, Water Meter
- Has basement: Yes
- Furnished: Yes
Property
Parking
- Total spaces: 4
- Parking features: Assigned
- Details: Contact manager
Features
- Stories: 2
- Exterior features: Contact manager
Construction
Type & style
- Home type: SingleFamily
- Property subtype: SingleFamily
Materials
- Roof: Shake Shingle
Community & HOA
Location
- Region: London
Financial & listing details
- Lease term: Contact For Details
Price history
Price history is unavailable.

