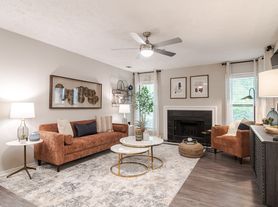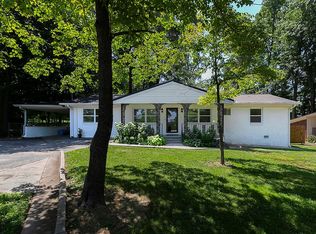This exquisite end-unit townhome is situated in the highly sought-after Vinings Estates community. Hardwood floors are featured throughout. Enjoy an open and spacious floor plan boasting 4 bedrooms, 3 full baths, and 1 half bath. Additional features include a 2-car garage with extra storage space. The expansive main level showcases an eat-in kitchen, open dining area, sunroom, and private deck access. The top level offers a primary bedroom with sunroom, large walk-in closet, double vanity, separate shower, and tub. Two additional bedrooms and a full bath complete this level. The lower level/walk-in level features a bedroom with full bath. This community boasts an array of amenities, including 3 pools, 2 clubhouses, 8 lighted tennis courts, basketball court, playground, and owner will consider 6-month lease for additional rent. A minimum 650 credit score and no evictions are required.
Listings identified with the FMLS IDX logo come from FMLS and are held by brokerage firms other than the owner of this website. The listing brokerage is identified in any listing details. Information is deemed reliable but is not guaranteed. 2025 First Multiple Listing Service, Inc.
Townhouse for rent
$3,400/mo
486 Vinings Estates Dr SE #B02, Mableton, GA 30126
4beds
3,375sqft
Price may not include required fees and charges.
Townhouse
Available now
No pets
Central air, ceiling fan
In hall laundry
Attached garage parking
Baseboard, central, zoned, fireplace
What's special
Basketball courtPrivate deck accessHardwood floorsExquisite end-unit townhomeOpen dining areaLarge walk-in closetSeparate shower
- 39 days
- on Zillow |
- -- |
- -- |
Travel times
Facts & features
Interior
Bedrooms & bathrooms
- Bedrooms: 4
- Bathrooms: 4
- Full bathrooms: 3
- 1/2 bathrooms: 1
Rooms
- Room types: Sun Room
Heating
- Baseboard, Central, Zoned, Fireplace
Cooling
- Central Air, Ceiling Fan
Appliances
- Included: Dishwasher, Disposal, Microwave, Oven, Refrigerator, Stove, Washer
- Laundry: In Hall, In Unit, Laundry Room, Upper Level
Features
- Bookcases, Ceiling Fan(s), Double Vanity, Entrance Foyer, High Ceilings 9 ft Main, High Ceilings 9 ft Upper, Walk In Closet
- Flooring: Hardwood
- Has basement: Yes
- Has fireplace: Yes
Interior area
- Total interior livable area: 3,375 sqft
Property
Parking
- Parking features: Attached, Garage, Covered
- Has attached garage: Yes
- Details: Contact manager
Features
- Exterior features: Contact manager
Details
- Parcel number: 17046400560
Construction
Type & style
- Home type: Townhouse
- Property subtype: Townhouse
Materials
- Roof: Composition
Condition
- Year built: 2003
Building
Management
- Pets allowed: No
Community & HOA
Community
- Features: Clubhouse, Fitness Center, Playground, Tennis Court(s)
HOA
- Amenities included: Fitness Center, Tennis Court(s)
Location
- Region: Mableton
Financial & listing details
- Lease term: 12 Months
Price history
| Date | Event | Price |
|---|---|---|
| 9/24/2025 | Price change | $3,400-2.9%$1/sqft |
Source: FMLS GA #7639153 | ||
| 8/26/2025 | Listed for rent | $3,500+6.1%$1/sqft |
Source: FMLS GA #7639153 | ||
| 9/22/2023 | Listing removed | -- |
Source: FMLS GA #7237089 | ||
| 9/12/2023 | Price change | $3,300-5.7%$1/sqft |
Source: FMLS GA #7237089 | ||
| 7/23/2023 | Price change | $3,500-7.9%$1/sqft |
Source: FMLS GA #7237089 | ||

