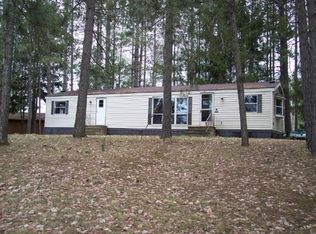Sold for $550,000
$550,000
4860 Currie Lake Rd, Harshaw, WI 54529
3beds
1,776sqft
Single Family Residence
Built in 1999
0.88 Acres Lot
$593,700 Zestimate®
$310/sqft
$2,083 Estimated rent
Home value
$593,700
$534,000 - $659,000
$2,083/mo
Zestimate® history
Loading...
Owner options
Explore your selling options
What's special
First time on the market for this well cared for 3BR/2BA year round house on Currie Lake. If you're looking for peace and quiet, this is it. The house offers open concept living with 2 sets of patio doors leading the lakeside deck - which has plenty of room for entertaining. You will love the WB fireplace in the LR. There are 2 bedrooms & a full bath on the main floor. The walkout LL has a nice family room with a free standing gas stove, a bedroom, bathroom plus laundry/utility area. The 3+ stall garage offers plenty of storage - there's a garden shed & a portable carport. Level approach to the rip rap shoreline with southern exposure & a private boat launch (pier & boat lift included). Currie Lake is a recreational lake & per DNR site is 95AC with depths of 14' & has panfish, bass and walleye. Amenities/updates include: whole house back up generator, 2 ductless wall heat & AC units, point well for watering, garage roof (09'), owned water softener and LP tank. Must see to appreciate!
Zillow last checked: 8 hours ago
Listing updated: July 09, 2025 at 04:23pm
Listed by:
JANEL AND SAM PAGELS TEAM 715-525-1008,
REDMAN REALTY GROUP, LLC
Bought with:
JANEL AND SAM PAGELS TEAM, 50761 - 90
REDMAN REALTY GROUP, LLC
Source: GNMLS,MLS#: 202682
Facts & features
Interior
Bedrooms & bathrooms
- Bedrooms: 3
- Bathrooms: 2
- Full bathrooms: 2
Bedroom
- Level: First
- Dimensions: 9x12'6
Bedroom
- Level: Basement
- Dimensions: 11'4x10'5
Bedroom
- Level: First
- Dimensions: 12x12'8
Bathroom
- Level: Basement
Bathroom
- Level: First
Dining room
- Level: First
- Dimensions: 9'2x10'4
Family room
- Level: Basement
- Dimensions: 16x22
Kitchen
- Level: First
- Dimensions: 10'6x10'4
Living room
- Level: First
- Dimensions: 18x14'7
Heating
- Hot Water, Propane, Wood
Cooling
- Wall/Window Unit(s)
Appliances
- Included: Dryer, Disposal, Gas Oven, Gas Range, Microwave, Propane Water Heater, Refrigerator, Self Cleaning Oven, Water Softener, Washer
- Laundry: Washer Hookup, In Basement
Features
- Ceiling Fan(s), Cathedral Ceiling(s), High Ceilings, Vaulted Ceiling(s)
- Flooring: Carpet, Laminate, Tile
- Basement: Exterior Entry,Egress Windows,Full,Interior Entry,Partially Finished,Walk-Out Access
- Attic: Scuttle
- Number of fireplaces: 1
- Fireplace features: Blower Fan, Free Standing, Gas, Multiple, Stone, Wood Burning
Interior area
- Total structure area: 1,776
- Total interior livable area: 1,776 sqft
- Finished area above ground: 988
- Finished area below ground: 788
Property
Parking
- Total spaces: 3
- Parking features: Additional Parking, Detached, Garage, Storage, Driveway, Shared Driveway
- Garage spaces: 3
- Has uncovered spaces: Yes
Features
- Levels: One
- Stories: 1
- Patio & porch: Deck, Open, Patio
- Exterior features: Boat Lift, Dock, Landscaping, Patio, Shed, Propane Tank - Owned, Paved Driveway
- Has view: Yes
- View description: Water
- Has water view: Yes
- Water view: Water
- Waterfront features: Shoreline - Sand, Shoreline - Fisherman/Weeds, Boat Ramp/Lift Access, Lake Front
- Body of water: CURRIE
- Frontage type: Lakefront
- Frontage length: 213,213
Lot
- Size: 0.88 Acres
- Features: Dead End, Lake Front, Level, Private, Secluded, Views, Wooded, Wetlands, Retaining Wall
Details
- Additional structures: Shed(s)
- Parcel number: 0020101980004
- Zoning description: Residential
Construction
Type & style
- Home type: SingleFamily
- Architectural style: One Story
- Property subtype: Single Family Residence
Materials
- Frame, Vinyl Siding
- Foundation: Poured
- Roof: Composition,Shingle
Condition
- Year built: 1999
Utilities & green energy
- Electric: Circuit Breakers
- Sewer: County Septic Maintenance Program - Yes, Conventional Sewer
- Water: Drilled Well
- Utilities for property: Phone Available, Underground Utilities
Community & neighborhood
Location
- Region: Harshaw
Other
Other facts
- Ownership: Trust
- Road surface type: Unimproved
Price history
| Date | Event | Price |
|---|---|---|
| 8/25/2023 | Sold | $550,000+10%$310/sqft |
Source: | ||
| 7/21/2023 | Pending sale | $499,900$281/sqft |
Source: | ||
| 7/18/2023 | Contingent | $499,900$281/sqft |
Source: | ||
| 7/13/2023 | Listed for sale | $499,900$281/sqft |
Source: | ||
Public tax history
| Year | Property taxes | Tax assessment |
|---|---|---|
| 2024 | $3,593 +27.5% | $255,500 +4.6% |
| 2023 | $2,818 +5.4% | $244,300 |
| 2022 | $2,674 -27.4% | $244,300 |
Find assessor info on the county website
Neighborhood: 54529
Nearby schools
GreatSchools rating
- 7/10Northwoods Community Elementary SchoolGrades: PK-5Distance: 4.4 mi
- 5/10James Williams Middle SchoolGrades: 6-8Distance: 15.1 mi
- 6/10Rhinelander High SchoolGrades: 9-12Distance: 14.8 mi
Schools provided by the listing agent
- Elementary: ON Cassian-Woodboro
- Middle: ON J. Williams
- High: ON Rhinelander
Source: GNMLS. This data may not be complete. We recommend contacting the local school district to confirm school assignments for this home.

Get pre-qualified for a loan
At Zillow Home Loans, we can pre-qualify you in as little as 5 minutes with no impact to your credit score.An equal housing lender. NMLS #10287.
