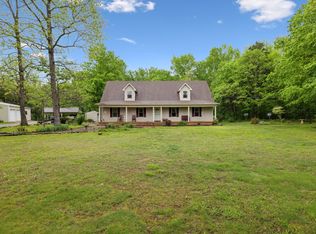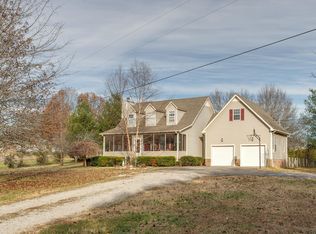Closed
$410,000
4860 Pyles Rd, Chapel Hill, TN 37034
3beds
2,006sqft
Single Family Residence, Residential
Built in 1993
3.5 Acres Lot
$469,100 Zestimate®
$204/sqft
$2,460 Estimated rent
Home value
$469,100
$441,000 - $502,000
$2,460/mo
Zestimate® history
Loading...
Owner options
Explore your selling options
What's special
Professional pictures coming soon. You'll experience country living at this Cape Cod style home, just 15 minutes to the charming downtown area of Chapel Hill. This home has 3 bed 3 bath and plenty of room for a large family with large bonus room / 4th bedroom upstairs. Plenty of storage space. 3.5-acre fenced lot with plenty of trees and a two story deck area just outside of the home for you to enjoy the peace and quiet. Lots of wildlife. Detached two car garage and storage shed that stays. Laminent floors on the first floor with carpet upstairs. Vinyl tilt in windows only 3 years old.
Zillow last checked: 8 hours ago
Listing updated: May 05, 2024 at 07:20am
Listing Provided by:
JD Shannon 931-384-0122,
Keller Williams Realty
Bought with:
Summer Gray, 373354
Keller Williams Realty
Source: RealTracs MLS as distributed by MLS GRID,MLS#: 2632747
Facts & features
Interior
Bedrooms & bathrooms
- Bedrooms: 3
- Bathrooms: 3
- Full bathrooms: 3
- Main level bedrooms: 3
Bedroom 1
- Features: Full Bath
- Level: Full Bath
- Area: 165 Square Feet
- Dimensions: 11x15
Bedroom 2
- Area: 121 Square Feet
- Dimensions: 11x11
Bedroom 3
- Area: 110 Square Feet
- Dimensions: 11x10
Bonus room
- Features: Second Floor
- Level: Second Floor
- Area: 315 Square Feet
- Dimensions: 21x15
Kitchen
- Features: Eat-in Kitchen
- Level: Eat-in Kitchen
- Area: 187 Square Feet
- Dimensions: 17x11
Living room
- Area: 315 Square Feet
- Dimensions: 21x15
Heating
- Central
Cooling
- Central Air
Appliances
- Included: Electric Oven, Electric Range
Features
- Ceiling Fan(s), Pantry
- Flooring: Carpet, Laminate
- Basement: Crawl Space
- Number of fireplaces: 1
Interior area
- Total structure area: 2,006
- Total interior livable area: 2,006 sqft
- Finished area above ground: 2,006
Property
Parking
- Total spaces: 6
- Parking features: Detached, Asphalt, Gravel
- Garage spaces: 2
- Uncovered spaces: 4
Features
- Levels: Two
- Stories: 2
- Patio & porch: Deck, Covered, Porch
- Fencing: Full
Lot
- Size: 3.50 Acres
- Features: Level
Details
- Parcel number: 015 01000 000
- Special conditions: Standard
Construction
Type & style
- Home type: SingleFamily
- Architectural style: Cape Cod
- Property subtype: Single Family Residence, Residential
Materials
- Vinyl Siding
- Roof: Asphalt
Condition
- New construction: No
- Year built: 1993
Utilities & green energy
- Sewer: Septic Tank
- Water: Public
- Utilities for property: Water Available
Community & neighborhood
Location
- Region: Chapel Hill
- Subdivision: Wendy Hill Phase 3
Price history
| Date | Event | Price |
|---|---|---|
| 5/3/2024 | Sold | $410,000$204/sqft |
Source: | ||
| 3/24/2024 | Pending sale | $410,000$204/sqft |
Source: | ||
| 3/21/2024 | Listed for sale | $410,000+210.8%$204/sqft |
Source: | ||
| 5/22/2002 | Sold | $131,900+55.5%$66/sqft |
Source: Public Record Report a problem | ||
| 12/16/1993 | Sold | $84,826$42/sqft |
Source: Public Record Report a problem | ||
Public tax history
| Year | Property taxes | Tax assessment |
|---|---|---|
| 2025 | $1,410 +8.2% | $71,625 |
| 2024 | $1,303 | $71,625 |
| 2023 | $1,303 | $71,625 |
Find assessor info on the county website
Neighborhood: 37034
Nearby schools
GreatSchools rating
- 5/10Chapel Hill Elementary SchoolGrades: PK-3Distance: 3.5 mi
- 6/10Forrest SchoolGrades: 7-12Distance: 3.6 mi
Schools provided by the listing agent
- Elementary: Chapel Hill Elementary
- Middle: Forrest School
- High: Forrest School
Source: RealTracs MLS as distributed by MLS GRID. This data may not be complete. We recommend contacting the local school district to confirm school assignments for this home.
Get a cash offer in 3 minutes
Find out how much your home could sell for in as little as 3 minutes with a no-obligation cash offer.
Estimated market value$469,100
Get a cash offer in 3 minutes
Find out how much your home could sell for in as little as 3 minutes with a no-obligation cash offer.
Estimated market value
$469,100

