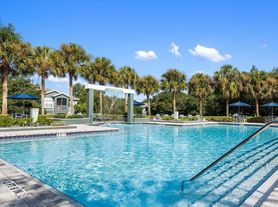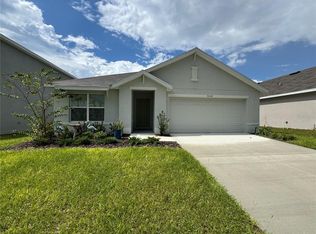Renter is responsible for water, electricity. No smoking allowed.
House for rent
Accepts Zillow applications
$2,400/mo
Fees may apply
4860 SW 63rd Loop, Ocala, FL 34474
3beds
1,864sqft
Price may not include required fees and charges. Price shown reflects the lease term provided. Learn more|
Single family residence
Available now
Cats, small dogs OK
Central air
In unit laundry
Attached garage parking
Forced air
What's special
- 1 day |
- -- |
- -- |
Zillow last checked: 8 hours ago
Listing updated: February 06, 2026 at 01:28pm
Travel times
Facts & features
Interior
Bedrooms & bathrooms
- Bedrooms: 3
- Bathrooms: 2
- Full bathrooms: 2
Heating
- Forced Air
Cooling
- Central Air
Appliances
- Included: Dishwasher, Dryer, Microwave, Oven, Refrigerator, Washer
- Laundry: In Unit
Features
- Flooring: Hardwood
Interior area
- Total interior livable area: 1,864 sqft
Property
Parking
- Parking features: Attached
- Has attached garage: Yes
- Details: Contact manager
Accessibility
- Accessibility features: Disabled access
Features
- Exterior features: Electricity not included in rent, Heating system: Forced Air, Water not included in rent
- Has private pool: Yes
- Pool features: Pool
Details
- Parcel number: 2389200105
Construction
Type & style
- Home type: SingleFamily
- Property subtype: Single Family Residence
Community & HOA
HOA
- Amenities included: Pool
Location
- Region: Ocala
Financial & listing details
- Lease term: 6 Month
Price history
| Date | Event | Price |
|---|---|---|
| 2/6/2026 | Listed for rent | $2,400$1/sqft |
Source: Zillow Rentals Report a problem | ||
| 12/25/2025 | Listing removed | $2,400$1/sqft |
Source: Zillow Rentals Report a problem | ||
| 11/6/2025 | Listed for rent | $2,400$1/sqft |
Source: Zillow Rentals Report a problem | ||
| 7/21/2025 | Sold | $287,400-8.8%$154/sqft |
Source: Public Record Report a problem | ||
| 1/13/2023 | Sold | $315,000-4.5%$169/sqft |
Source: Agent Provided Report a problem | ||
Neighborhood: 34474
Nearby schools
GreatSchools rating
- 6/10Saddlewood Elementary SchoolGrades: PK-5Distance: 1.9 mi
- 4/10Liberty Middle SchoolGrades: 6-8Distance: 2.6 mi
- 4/10West Port High SchoolGrades: 9-12Distance: 3.4 mi

