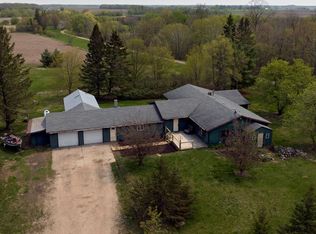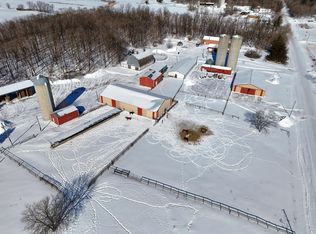Closed
$127,000
48606 505th Ave, Perham, MN 56573
3beds
1,216sqft
Manufactured Home
Built in 1997
7.31 Acres Lot
$160,300 Zestimate®
$104/sqft
$1,437 Estimated rent
Home value
$160,300
$139,000 - $181,000
$1,437/mo
Zestimate® history
Loading...
Owner options
Explore your selling options
What's special
This property is being sold as is. This 3 bedroom 2 full bathroom single wide manufactured home sits on the perfect blend of heavily wooded hard wood acres and open ground that is perfect for fencing and grazing. Currently has a shared well with the owner across the road. Beautiful 35' x 45' shop on the property with infloor heat and an outdoor wood boiler system. Beautiful location, fantastic shop, 3 beds, and 2 baths for a very comfortable price and reasonable property taxes to top it all off.
Zillow last checked: 8 hours ago
Listing updated: May 06, 2025 at 06:09am
Listed by:
Jason Witzke 218-234-1904,
Jack Chivers Realty
Bought with:
Jason Witzke
Jack Chivers Realty
Source: NorthstarMLS as distributed by MLS GRID,MLS#: 6256967
Facts & features
Interior
Bedrooms & bathrooms
- Bedrooms: 3
- Bathrooms: 2
- Full bathrooms: 2
Bedroom 1
- Level: Main
Bedroom 2
- Level: Main
Bedroom 3
- Level: Main
Dining room
- Level: Main
Family room
- Level: Main
Kitchen
- Level: Main
Living room
- Level: Main
Heating
- Forced Air
Cooling
- Central Air
Appliances
- Included: Dishwasher, Range, Refrigerator
Features
- Basement: None
- Has fireplace: No
Interior area
- Total structure area: 1,216
- Total interior livable area: 1,216 sqft
- Finished area above ground: 1,216
- Finished area below ground: 0
Property
Parking
- Parking features: Gravel
- Has garage: Yes
- Details: Garage Dimensions (34 x 48)
Accessibility
- Accessibility features: None
Features
- Levels: One
- Stories: 1
- Pool features: None
- Fencing: None
Lot
- Size: 7.31 Acres
- Dimensions: 914 x 320
- Features: Many Trees
- Topography: Level
Details
- Additional structures: Additional Garage
- Foundation area: 1216
- Parcel number: 12000240155000
- Lease amount: $0
- Zoning description: Residential-Single Family
- Wooded area: 152460
Construction
Type & style
- Home type: MobileManufactured
- Property subtype: Manufactured Home
Materials
- Vinyl Siding, Frame
- Roof: Asphalt
Condition
- Age of Property: 28
- New construction: No
- Year built: 1997
Utilities & green energy
- Electric: Circuit Breakers, Power Company: Lake Region Electric Co-op
- Gas: Propane
- Sewer: Private Sewer, Tank with Drainage Field
- Water: Drilled, Shared System, Well
Community & neighborhood
Location
- Region: Perham
HOA & financial
HOA
- Has HOA: No
Price history
| Date | Event | Price |
|---|---|---|
| 9/15/2023 | Sold | $127,000-14.8%$104/sqft |
Source: | ||
| 11/15/2022 | Pending sale | $149,000$123/sqft |
Source: | ||
| 9/5/2022 | Listed for sale | $149,000+119.1%$123/sqft |
Source: | ||
| 6/24/2019 | Sold | $68,000$56/sqft |
Source: | ||
Public tax history
| Year | Property taxes | Tax assessment |
|---|---|---|
| 2024 | $334 -15.7% | $107,300 +55.5% |
| 2023 | $396 +13.1% | $69,000 +7% |
| 2022 | $350 +12.2% | $64,500 |
Find assessor info on the county website
Neighborhood: 56573
Nearby schools
GreatSchools rating
- 7/10Heart Of The Lake Elementary SchoolGrades: PK-4Distance: 9 mi
- 6/10Prairie Wind Middle SchoolGrades: 5-8Distance: 9 mi
- 7/10Perham Senior High SchoolGrades: 9-12Distance: 9.3 mi

