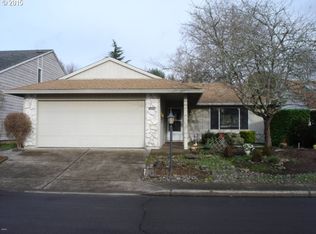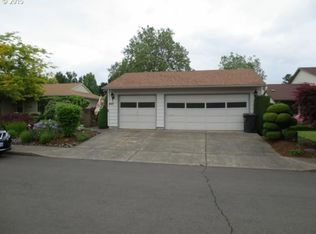Three bedroom, two and a half bath home in sought-after Summerfield 55+ community. Great views of golf course from large back deck and covered patio. Master suite on main level has its own bath and sliding door to the back deck. Peaceful and serene location. Beautifully landscaped front yard. Wood burning fireplace in family room. Attached two-car garage with lots of extra storage space. This could be the place you've been looking to call home. Call to schedule an in-person or virtual home tour!
This property is off market, which means it's not currently listed for sale or rent on Zillow. This may be different from what's available on other websites or public sources.

