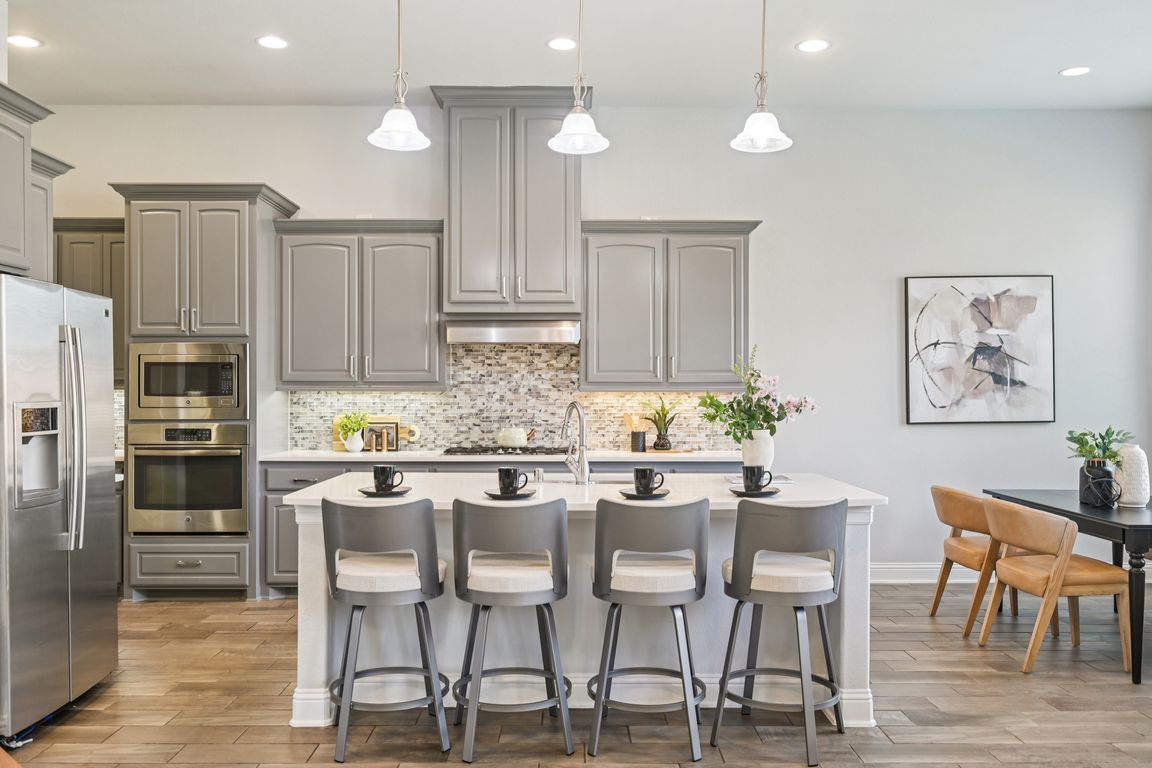
For salePrice cut: $49K (7/30)
$750,000
5beds
3,601sqft
4861 Verbena Way, Prosper, TX 75078
5beds
3,601sqft
Single family residence
Built in 2015
8,668 sqft
3 Attached garage spaces
$208 price/sqft
$189 monthly HOA fee
What's special
Charming fireplaceBeautifully landscaped backyardBuilt-in grillPrivate home officeExpansive walk-in closetDramatic floor-to-ceiling stone fireplaceSoaking tub
Stunning North-Facing Home in Coveted Windsong Ranch Community –Community with Lagoon in Prosper, TX Welcome to this exquisite 5-bedroom, 4.5-bathroom home nestled in the sought-after Crosswater section of Windsong Ranch community in Prosper. Designed with both comfort and style in mind, this residence offers exceptional living spaces and upscale finishes throughout. Step ...
- 74 days
- on Zillow |
- 2,222 |
- 103 |
Likely to sell faster than
Source: NTREIS,MLS#: 20935826
Travel times
Kitchen
Living Room
Primary Bedroom
Zillow last checked: 7 hours ago
Listing updated: August 02, 2025 at 12:04pm
Listed by:
Missy Fournet 0640134 972-415-3224,
Keller Williams Realty Allen 972-747-5100
Source: NTREIS,MLS#: 20935826
Facts & features
Interior
Bedrooms & bathrooms
- Bedrooms: 5
- Bathrooms: 5
- Full bathrooms: 4
- 1/2 bathrooms: 1
Primary bedroom
- Features: Double Vanity, En Suite Bathroom, Garden Tub/Roman Tub, Separate Shower, Walk-In Closet(s)
- Level: First
- Dimensions: 15 x 16
Bedroom
- Features: Ceiling Fan(s)
- Level: First
- Dimensions: 11 x 12
Bedroom
- Features: Ceiling Fan(s)
- Level: Second
- Dimensions: 12 x 12
Bedroom
- Features: Ceiling Fan(s)
- Level: Second
- Dimensions: 12 x 13
Bedroom
- Features: Ceiling Fan(s)
- Level: Second
- Dimensions: 12 x 13
Dining room
- Level: First
- Dimensions: 12 x 10
Kitchen
- Features: Built-in Features, Eat-in Kitchen, Pantry, Stone Counters, Walk-In Pantry
- Level: First
- Dimensions: 18 x 12
Living room
- Features: Ceiling Fan(s)
- Level: First
- Dimensions: 15 x 16
Living room
- Features: Ceiling Fan(s)
- Level: Second
- Dimensions: 15 x 16
Office
- Features: Ceiling Fan(s)
- Level: First
- Dimensions: 12 x 10
Heating
- Fireplace(s), Natural Gas
Cooling
- Central Air
Appliances
- Included: Some Gas Appliances, Dishwasher, Electric Oven, Gas Cooktop, Disposal, Gas Water Heater, Microwave, Plumbed For Gas, Vented Exhaust Fan
Features
- Chandelier, Dry Bar, Decorative/Designer Lighting Fixtures, Double Vanity, Eat-in Kitchen, High Speed Internet, In-Law Floorplan, Kitchen Island, Multiple Master Suites, Open Floorplan, Pantry, Wired for Data, Walk-In Closet(s), Wired for Sound
- Flooring: Carpet, Ceramic Tile
- Windows: Window Coverings
- Has basement: No
- Number of fireplaces: 2
- Fireplace features: Gas, Insert
Interior area
- Total interior livable area: 3,601 sqft
Video & virtual tour
Property
Parking
- Total spaces: 3
- Parking features: Driveway, Garage Faces Front, Garage, Garage Door Opener, On Street, Tandem
- Attached garage spaces: 3
- Has uncovered spaces: Yes
Features
- Levels: Two
- Stories: 2
- Patio & porch: Side Porch, Covered
- Exterior features: Gas Grill, Lighting, Outdoor Grill, Private Yard, Rain Gutters
- Pool features: None, Community
- Fencing: Back Yard,Gate,Wood
Lot
- Size: 8,668.44 Square Feet
- Features: Interior Lot
Details
- Parcel number: R660225
Construction
Type & style
- Home type: SingleFamily
- Architectural style: Traditional,Detached
- Property subtype: Single Family Residence
Materials
- Brick, Fiber Cement
- Foundation: Slab
- Roof: Composition
Condition
- Year built: 2015
Utilities & green energy
- Sewer: Public Sewer
- Water: Public
- Utilities for property: Natural Gas Available, Sewer Available, Separate Meters, Water Available
Community & HOA
Community
- Features: Clubhouse, Dock, Fitness Center, Fishing, Lake, Other, Playground, Park, Pickleball, Pool, Restaurant, Sidewalks, Tennis Court(s), Trails/Paths, Curbs
- Security: Smoke Detector(s)
- Subdivision: Windsong Ranch Ph 3a
HOA
- Has HOA: Yes
- Services included: All Facilities, Maintenance Grounds
- HOA fee: $189 monthly
- HOA name: Winstead
- HOA phone: 512-370-2999
Location
- Region: Prosper
Financial & listing details
- Price per square foot: $208/sqft
- Tax assessed value: $886,122
- Annual tax amount: $17,262
- Date on market: 6/3/2025