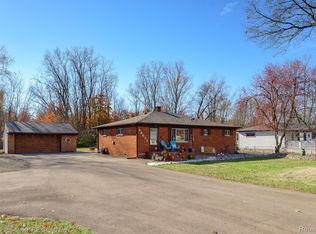Sold for $245,000
$245,000
48615 Willis Rd, Belleville, MI 48111
3beds
1,302sqft
Single Family Residence
Built in 1954
0.37 Acres Lot
$261,900 Zestimate®
$188/sqft
$1,839 Estimated rent
Home value
$261,900
$249,000 - $275,000
$1,839/mo
Zestimate® history
Loading...
Owner options
Explore your selling options
What's special
Seize this incredible opportunity before it's gone! This well-kept ranch-style home, located in a desirable area, features three bedrooms, two full baths, a living room, family room, kitchen, and laundry/utility room all on one level. All the appliances stay.
Enjoy the 16x20 deck perfect for unwinding after a busy day and the 25x23/2.5-car garage with a full loft is perfect for all your tools or toys! There is also a 10X10 shed available for more storage and a large asphalt driveway with plenty of room to park and turn around. Don't miss out on the chance to experience comfortable living with endless possibilities. Property updates include: Furnace (2024) Deck Boards (2023), Asphalt Driveway (2022), Hardwood Floors (refinished 2024). Roof (2013), HWH (2018), Gutters/Guards/Downspouts (2011), Bamboo flooring (Liv Rm 2013), Windows (2007). Sellers to provide Completed Certificate of Occupancy at closing. BATVAI
Zillow last checked: 8 hours ago
Listing updated: August 01, 2025 at 10:15am
Listed by:
Rhonda Cerone 734-819-0026,
Mi Choice Realty
Bought with:
Connor Dawber, 6501453653
EXP Realty Main
Source: Realcomp II,MLS#: 20240015436
Facts & features
Interior
Bedrooms & bathrooms
- Bedrooms: 3
- Bathrooms: 2
- Full bathrooms: 2
Bedroom
- Level: Entry
- Dimensions: 11 x 11
Bedroom
- Level: Entry
- Dimensions: 9 x 11
Bedroom
- Level: Entry
- Dimensions: 12 x 11
Other
- Level: Entry
- Dimensions: 8 x 8
Other
- Level: Entry
- Dimensions: 11 x 4
Dining room
- Level: Entry
- Dimensions: 9 x 16
Family room
- Level: Entry
- Dimensions: 16 x 14
Kitchen
- Level: Entry
- Dimensions: 9 x 11
Laundry
- Level: Entry
- Dimensions: 8 x 11
Living room
- Level: Entry
- Dimensions: 15 x 12
Heating
- Forced Air, Natural Gas
Cooling
- Ceiling Fans, Central Air
Appliances
- Included: Dishwasher, Disposal, Dryer, Free Standing Gas Oven, Free Standing Gas Range, Microwave, Washer
Features
- High Speed Internet, Programmable Thermostat
- Has basement: No
- Has fireplace: No
Interior area
- Total interior livable area: 1,302 sqft
- Finished area above ground: 1,302
Property
Parking
- Total spaces: 2.5
- Parking features: Twoand Half Car Garage, Attached, Electricityin Garage, Garage Door Opener
- Attached garage spaces: 2.5
Features
- Levels: One
- Stories: 1
- Entry location: GroundLevelwSteps
- Patio & porch: Covered, Deck, Porch
- Exterior features: Gutter Guard System, Rain Barrel Cisterns
- Pool features: None
Lot
- Size: 0.37 Acres
- Dimensions: 80.00 x 200.00
Details
- Parcel number: 81030020007000
- Special conditions: Short Sale No,Standard
Construction
Type & style
- Home type: SingleFamily
- Architectural style: Ranch
- Property subtype: Single Family Residence
Materials
- Aluminum Siding
- Foundation: Crawl Space
Condition
- New construction: No
- Year built: 1954
Utilities & green energy
- Sewer: Public Sewer
- Water: Public
Community & neighborhood
Location
- Region: Belleville
- Subdivision: JUDYCKI SUB
Other
Other facts
- Listing agreement: Exclusive Right To Sell
- Listing terms: Cash,Conventional,FHA,Usda Loan,Va Loan
Price history
| Date | Event | Price |
|---|---|---|
| 4/26/2024 | Sold | $245,000-1.6%$188/sqft |
Source: | ||
| 3/26/2024 | Pending sale | $249,000$191/sqft |
Source: | ||
| 3/14/2024 | Listed for sale | $249,000+107.7%$191/sqft |
Source: | ||
| 3/29/1999 | Sold | $119,900$92/sqft |
Source: Public Record Report a problem | ||
Public tax history
| Year | Property taxes | Tax assessment |
|---|---|---|
| 2025 | -- | $101,900 +7.6% |
| 2024 | -- | $94,700 +13.8% |
| 2023 | -- | $83,200 +3.7% |
Find assessor info on the county website
Neighborhood: 48111
Nearby schools
GreatSchools rating
- 4/10Owen Intermediate SchoolGrades: 4-6Distance: 3.1 mi
- 6/10Belleville High SchoolGrades: 7-12Distance: 3.2 mi
- 6/10Edgemont Elementary SchoolGrades: K-5Distance: 4.2 mi
Get a cash offer in 3 minutes
Find out how much your home could sell for in as little as 3 minutes with a no-obligation cash offer.
Estimated market value
$261,900
