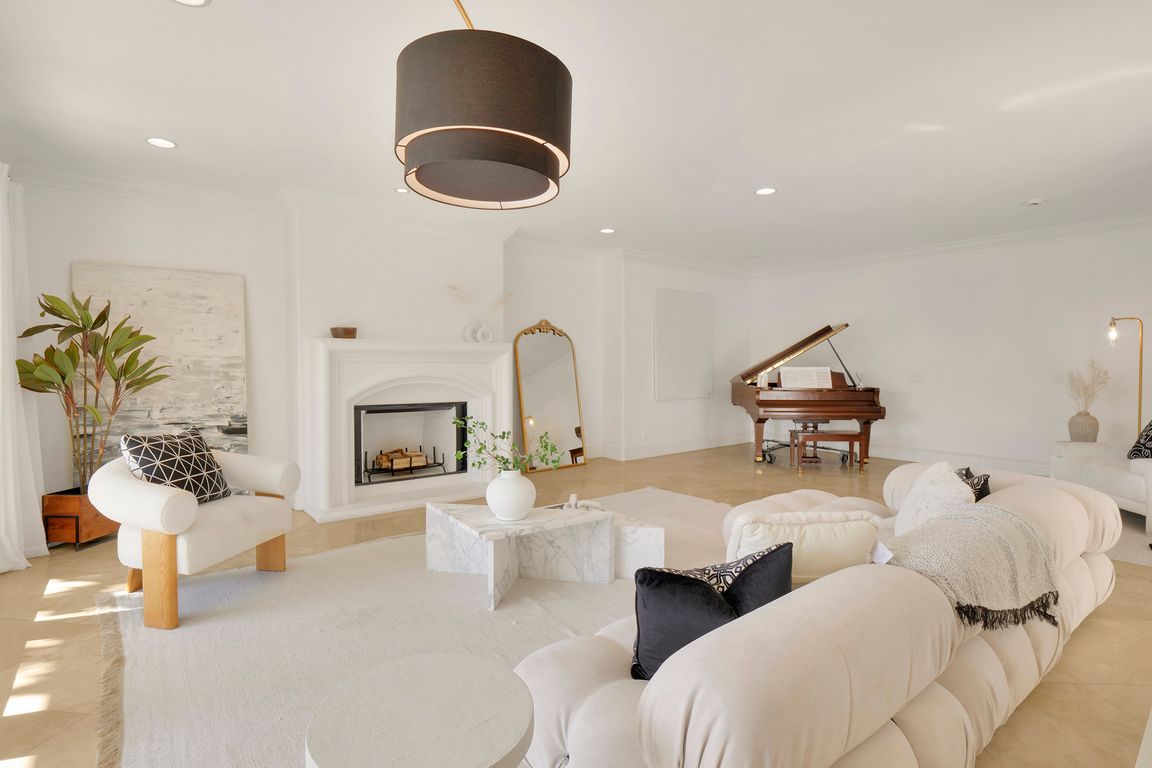
For sale
$1,990,000
6beds
5,481sqft
4862 Galendo St, Woodland Hills, CA 91364
6beds
5,481sqft
Single family residence
Built in 1992
8,154 sqft
2 Attached garage spaces
$363 price/sqft
What's special
Priced to Sell! This spectacular, one-of-a-kind estate is nestled on the highly coveted Galendo Street in Woodland Hills–South and showcases breathtaking views that are truly without equal. As you enter through the private security gate, the estate’s stunning setting will immediately take your breath away. From the many expansive viewing decks ...
- 3 days
- on Zillow |
- 549 |
- 44 |
Source: CRMLS,MLS#: AR25190135 Originating MLS: California Regional MLS
Originating MLS: California Regional MLS
Travel times
Living Room
Kitchen
Primary Bedroom
Living Room
Bedroom
Bedroom
Dining Room
Primary Closet
Living Room
Zillow last checked: 7 hours ago
Listing updated: 7 hours ago
Listing Provided by:
Frank Wang DRE #01856585 626-272-0777,
Pinnacle Real Estate Group,
David Wang DRE #02152459 626-310-2561,
Pinnacle Real Estate Group
Source: CRMLS,MLS#: AR25190135 Originating MLS: California Regional MLS
Originating MLS: California Regional MLS
Facts & features
Interior
Bedrooms & bathrooms
- Bedrooms: 6
- Bathrooms: 6
- Full bathrooms: 6
- Main level bathrooms: 1
Rooms
- Room types: Bedroom, Entry/Foyer, Family Room, Kitchen, Laundry, Living Room, Primary Bathroom, Primary Bedroom, Other, Pantry, Wine Cellar, Dining Room
Primary bedroom
- Features: Primary Suite
Bedroom
- Features: All Bedrooms Up
Bathroom
- Features: Bathroom Exhaust Fan, Bathtub, Dual Sinks, Soaking Tub, Walk-In Shower
Kitchen
- Features: Butler's Pantry, Kitchen Island, Quartz Counters, Remodeled, Updated Kitchen
Other
- Features: Walk-In Closet(s)
Pantry
- Features: Walk-In Pantry
Heating
- Central
Cooling
- Central Air
Appliances
- Included: 6 Burner Stove, Double Oven, Dishwasher, Gas Cooktop, Microwave, Refrigerator, Range Hood
- Laundry: Washer Hookup, Gas Dryer Hookup, Laundry Room
Features
- Breakfast Bar, Balcony, Breakfast Area, Separate/Formal Dining Room, Elevator, High Ceilings, Living Room Deck Attached, Pantry, Quartz Counters, All Bedrooms Up, Primary Suite, Walk-In Pantry, Wine Cellar, Walk-In Closet(s)
- Flooring: Stone, Wood
- Doors: French Doors
- Windows: Double Pane Windows
- Has fireplace: Yes
- Fireplace features: Family Room, Living Room, Primary Bedroom
- Common walls with other units/homes: No Common Walls
Interior area
- Total interior livable area: 5,481 sqft
Video & virtual tour
Property
Parking
- Total spaces: 2
- Parking features: Direct Access, Driveway, Garage Faces Front, Garage
- Attached garage spaces: 2
Features
- Levels: Three Or More
- Stories: 3
- Entry location: 1
- Patio & porch: Deck
- Pool features: None
- Spa features: None
- Fencing: Stucco Wall,Wrought Iron
- Has view: Yes
- View description: Hills, Panoramic, Valley
Lot
- Size: 8,154 Square Feet
- Features: Sprinklers In Front
Details
- Parcel number: 2171007004
- Zoning: LAR1
- Special conditions: Standard
Construction
Type & style
- Home type: SingleFamily
- Property subtype: Single Family Residence
Materials
- Stucco
Condition
- Turnkey
- New construction: No
- Year built: 1992
Utilities & green energy
- Sewer: Public Sewer
- Water: Public
- Utilities for property: Electricity Connected, Natural Gas Connected, Sewer Connected, Water Connected
Community & HOA
Community
- Features: Curbs, Suburban
- Security: Carbon Monoxide Detector(s), Smoke Detector(s)
Location
- Region: Woodland Hills
Financial & listing details
- Price per square foot: $363/sqft
- Tax assessed value: $2,193,000
- Annual tax amount: $26,914
- Date on market: 8/23/2025
- Listing terms: Cash,Cash to New Loan,Conventional
- Road surface type: Paved