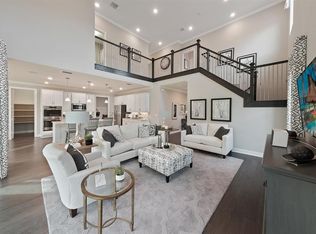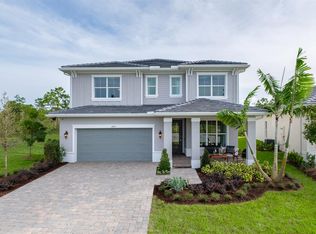Sold for $759,000 on 12/10/25
$759,000
4862 SW Millbrook Lane, Stuart, FL 34997
3beds
2,193sqft
Single Family Residence
Built in 2017
7,324 Square Feet Lot
$727,200 Zestimate®
$346/sqft
$3,429 Estimated rent
Home value
$727,200
$691,000 - $764,000
$3,429/mo
Zestimate® history
Loading...
Owner options
Explore your selling options
What's special
Coastal Elegance Meets Modern Convenience! This beautifully upgraded 3-bed, 3-bath former model home situated in a quiet cul-de-sac is designed for effortless Florida living. Featuring impact glass throughout for peace of mind and energy efficiency, this home boasts new designer light fixtures both indoors & out, new tile flooring for a fresh, stylish feel, and a new epoxy floor garage. The oversized screened patio and fenced yard provide the perfect outdoor retreat. Located in the desirable gated community of Banyan Bay, residents enjoy access to a state-of-the-art clubhouse with a heated pool, fitness center, activity room, and included lawn maintenance & irrigation. Outdoor enthusiasts will love the community gazebo and kayak/canoe launch with access to the St. Lucie River. Just minutes from historic downtown Stuart, beautiful beaches, I-95 & Turnpike, this home offers the perfect blend of coastal charm and modern convenience!
Zillow last checked: 8 hours ago
Listing updated: December 11, 2025 at 03:26am
Listed by:
Shannon Andersen 772-214-8232,
Keller Williams Realty Of The Treasure Coast
Bought with:
Jonathan Curtis Genck
Premier Brokers International
Source: BeachesMLS,MLS#: RX-11106468 Originating MLS: Beaches MLS
Originating MLS: Beaches MLS
Facts & features
Interior
Bedrooms & bathrooms
- Bedrooms: 3
- Bathrooms: 3
- Full bathrooms: 3
Primary bedroom
- Level: M
- Area: 1 Square Feet
- Dimensions: 1 x 1
Kitchen
- Level: M
- Area: 1 Square Feet
- Dimensions: 1 x 1
Living room
- Level: M
- Area: 1 Square Feet
- Dimensions: 1 x 1
Heating
- Central, Electric
Cooling
- Ceiling Fan(s), Central Air, Electric
Appliances
- Included: Dishwasher, Disposal, Dryer, Microwave, Electric Range, Refrigerator, Washer
- Laundry: Sink, Inside
Features
- Entry Lvl Lvng Area, Entrance Foyer, Kitchen Island, Pantry, Split Bedroom, Volume Ceiling, Walk-In Closet(s)
- Flooring: Tile
- Windows: Impact Glass, Impact Glass (Complete)
Interior area
- Total structure area: 2,903
- Total interior livable area: 2,193 sqft
Property
Parking
- Total spaces: 2
- Parking features: Driveway, Garage - Attached, Auto Garage Open
- Attached garage spaces: 2
- Has uncovered spaces: Yes
Features
- Stories: 1
- Patio & porch: Covered Patio, Screened Patio
- Exterior features: Auto Sprinkler
- Pool features: Community
- Fencing: Fenced
- Has view: Yes
- View description: Preserve
- Waterfront features: None
Lot
- Size: 7,324 sqft
- Features: < 1/4 Acre, Cul-De-Sac, Sidewalks
Details
- Parcel number: 413841008000000600
- Zoning: PUD-R
Construction
Type & style
- Home type: SingleFamily
- Architectural style: Ranch
- Property subtype: Single Family Residence
Materials
- Block, CBS
- Roof: Concrete
Condition
- Resale
- New construction: No
- Year built: 2017
Utilities & green energy
- Sewer: Public Sewer
- Water: Public
- Utilities for property: Electricity Connected, Underground Utilities
Community & neighborhood
Security
- Security features: Security Gate, Security System Owned, Smoke Detector(s)
Community
- Community features: Clubhouse, Community Room, Fitness Center, Picnic Area, Sidewalks, Street Lights, Gated
Location
- Region: Stuart
- Subdivision: Banyan Bay
HOA & financial
HOA
- Has HOA: Yes
- HOA fee: $344 monthly
- Services included: Common Areas, Maintenance Grounds, Management Fees, Other, Pool Service, Recrtnal Facility, Security
Other fees
- Application fee: $0
Other
Other facts
- Listing terms: Cash,Conventional
- Road surface type: Paved
Price history
| Date | Event | Price |
|---|---|---|
| 12/10/2025 | Sold | $759,000-0.1%$346/sqft |
Source: | ||
| 9/20/2025 | Pending sale | $759,990$347/sqft |
Source: | ||
| 8/23/2025 | Price change | $759,990+0.1%$347/sqft |
Source: | ||
| 8/15/2025 | Price change | $759,000-3.3%$346/sqft |
Source: | ||
| 6/22/2025 | Price change | $785,0000%$358/sqft |
Source: | ||
Public tax history
| Year | Property taxes | Tax assessment |
|---|---|---|
| 2024 | $7,518 +1.9% | $471,478 +3% |
| 2023 | $7,382 +3.5% | $457,746 +3% |
| 2022 | $7,132 -8.1% | $444,414 +4.5% |
Find assessor info on the county website
Neighborhood: 34997
Nearby schools
GreatSchools rating
- 4/10J. D. Parker School Of TechnologyGrades: PK-5Distance: 3.2 mi
- 5/10Dr. David L. Anderson Middle SchoolGrades: 6-8Distance: 1.8 mi
- 5/10Martin County High SchoolGrades: 9-12Distance: 1.7 mi
Get a cash offer in 3 minutes
Find out how much your home could sell for in as little as 3 minutes with a no-obligation cash offer.
Estimated market value
$727,200
Get a cash offer in 3 minutes
Find out how much your home could sell for in as little as 3 minutes with a no-obligation cash offer.
Estimated market value
$727,200

