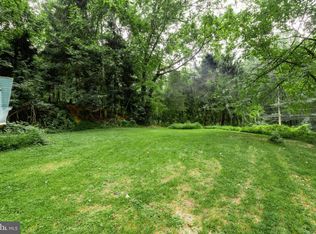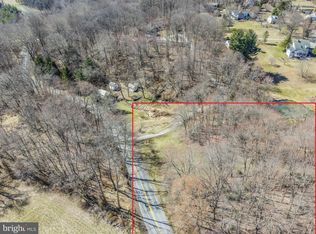Sold for $439,900
$439,900
4862 Upper Beckleysville Rd, Hampstead, MD 21074
3beds
1,720sqft
Single Family Residence
Built in 1973
1.2 Acres Lot
$461,700 Zestimate®
$256/sqft
$2,712 Estimated rent
Home value
$461,700
$420,000 - $508,000
$2,712/mo
Zestimate® history
Loading...
Owner options
Explore your selling options
What's special
This charming 3 bedroom, 2 full bath, Split Foyer home boasts a spacious open-concept kitchen, dining and living room. Perfect for family gatherings. The kitchen features stainless steel appliances. Natural light floods the living room through the large front window, while the deck offers a private, serene spot for your morning coffee, while taking in the beauty and sounds of nature. The primary bedroom offers a stunning ceramic tile walk-in shower and a nice size closet with a trendy barn door. There are 2 other sizable bedrooms and full bath to round out the main living level. Downstairs you will find, a cozy family room with a woodstove, (nifty vent in ceiling to allow for upper level heating) and a bar area, ideal for entertaining or snuggling up on chilly winter nights! There is additional storage in the laundry room, and access to the attached single car garage, which could easily be converted into additional living space. The detached 2 car garage is ideal for a car enthusiast or would make a great man-cave! All this nestled on over a 1 acre lot and is move in ready! Schedule your showing today...it won't last long!
Zillow last checked: 8 hours ago
Listing updated: June 28, 2024 at 09:48am
Listed by:
Julie Byrd 240-367-0364,
Long & Foster Real Estate, Inc.
Bought with:
Gemma Corley, 673104
Samson Properties
Source: Bright MLS,MLS#: MDCR2019934
Facts & features
Interior
Bedrooms & bathrooms
- Bedrooms: 3
- Bathrooms: 2
- Full bathrooms: 2
- Main level bathrooms: 2
- Main level bedrooms: 3
Basement
- Area: 600
Heating
- Forced Air, Electric, Propane
Cooling
- Central Air, Electric
Appliances
- Included: Gas Water Heater
Features
- Basement: Full
- Number of fireplaces: 1
Interior area
- Total structure area: 1,720
- Total interior livable area: 1,720 sqft
- Finished area above ground: 1,120
- Finished area below ground: 600
Property
Parking
- Total spaces: 3
- Parking features: Oversized, Inside Entrance, Detached, Attached
- Attached garage spaces: 3
Accessibility
- Accessibility features: None
Features
- Levels: Split Foyer,Two
- Stories: 2
- Patio & porch: Deck
- Pool features: None
- Has view: Yes
- View description: Mountain(s)
Lot
- Size: 1.20 Acres
Details
- Additional structures: Above Grade, Below Grade
- Parcel number: 04051600010164
- Zoning: RESIDENTIAL
- Special conditions: Standard
Construction
Type & style
- Home type: SingleFamily
- Property subtype: Single Family Residence
Materials
- Vinyl Siding, Brick
- Foundation: Permanent
- Roof: Architectural Shingle
Condition
- Very Good
- New construction: No
- Year built: 1973
Utilities & green energy
- Sewer: On Site Septic
- Water: Well
Community & neighborhood
Location
- Region: Hampstead
- Subdivision: None Available
Other
Other facts
- Listing agreement: Exclusive Right To Sell
- Ownership: Fee Simple
Price history
| Date | Event | Price |
|---|---|---|
| 6/28/2024 | Sold | $439,900$256/sqft |
Source: | ||
| 5/8/2024 | Contingent | $439,900$256/sqft |
Source: | ||
| 4/23/2024 | Listed for sale | $439,900+20.5%$256/sqft |
Source: | ||
| 2/21/2023 | Sold | $365,000$212/sqft |
Source: Public Record Report a problem | ||
| 12/15/2022 | Sold | $365,000+1.4%$212/sqft |
Source: | ||
Public tax history
| Year | Property taxes | Tax assessment |
|---|---|---|
| 2025 | $7 | $600 |
| 2024 | $7 | $600 |
| 2023 | $7 | $600 |
Find assessor info on the county website
Neighborhood: 21074
Nearby schools
GreatSchools rating
- 5/10Manchester Elementary SchoolGrades: PK-5Distance: 4.1 mi
- 6/10North Carroll Middle SchoolGrades: 6-8Distance: 2.5 mi
- 8/10Manchester Valley High SchoolGrades: 9-12Distance: 3.5 mi
Schools provided by the listing agent
- District: Carroll County Public Schools
Source: Bright MLS. This data may not be complete. We recommend contacting the local school district to confirm school assignments for this home.

Get pre-qualified for a loan
At Zillow Home Loans, we can pre-qualify you in as little as 5 minutes with no impact to your credit score.An equal housing lender. NMLS #10287.

