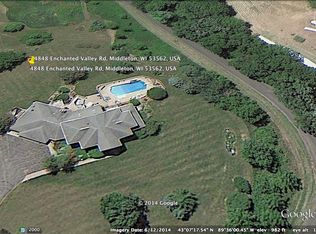Closed
$1,265,000
4863 Enchanted Valley Road, Middleton, WI 53562
5beds
4,418sqft
Single Family Residence
Built in 1999
5.2 Acres Lot
$1,296,800 Zestimate®
$286/sqft
$4,500 Estimated rent
Home value
$1,296,800
$1.22M - $1.37M
$4,500/mo
Zestimate® history
Loading...
Owner options
Explore your selling options
What's special
Set on 5.2 serene acres, this light-filled Middleton home impresses from the start with its vaulted ceilings, grand foyer, and a striking wall of south-facing windows. The open layout flows from the chef?s kitchen with high-end appliances and ample storage to the screen porch overlooking the in-ground pool and orchard. Cozy up by the double-sided fireplace, enjoy the sunny main-level den with built-ins, or retreat to a spa-like primary suite with a unique bonus loft. A finished walkout lower level offers a bar, fireplace, rec space, and more. Enjoy peaceful wooded paths, entertaining space, and privacy?just minutes from town. Stroll the orchard, follow trails across a small bridge, or hang poolside as the sun sets over rolling fields. Don?t miss the chance to see this special property.
Zillow last checked: 8 hours ago
Listing updated: January 16, 2026 at 06:19am
Listed by:
Matt Winzenried Real Estate Team info@mattwinz.com,
Realty Executives Cooper Spransy,
Matt Winzenried 608-358-4396,
Realty Executives Cooper Spransy
Bought with:
Paul Haviland
Source: WIREX MLS,MLS#: 2003598 Originating MLS: South Central Wisconsin MLS
Originating MLS: South Central Wisconsin MLS
Facts & features
Interior
Bedrooms & bathrooms
- Bedrooms: 5
- Bathrooms: 4
- Full bathrooms: 4
- Main level bedrooms: 1
Primary bedroom
- Level: Upper
- Area: 266
- Dimensions: 19 x 14
Bedroom 2
- Level: Upper
- Area: 195
- Dimensions: 15 x 13
Bedroom 3
- Level: Upper
- Area: 165
- Dimensions: 15 x 11
Bedroom 4
- Level: Main
- Area: 154
- Dimensions: 14 x 11
Bedroom 5
- Level: Lower
- Area: 156
- Dimensions: 13 x 12
Bathroom
- Features: Whirlpool, At least 1 Tub, Master Bedroom Bath: Full, Master Bedroom Bath, Master Bedroom Bath: Tub/No Shower
Family room
- Level: Lower
- Area: 270
- Dimensions: 18 x 15
Kitchen
- Level: Main
- Area: 450
- Dimensions: 25 x 18
Living room
- Level: Main
- Area: 323
- Dimensions: 19 x 17
Office
- Level: Main
- Area: 408
- Dimensions: 24 x 17
Heating
- Propane, Forced Air, Zoned
Cooling
- Central Air
Appliances
- Included: Range/Oven, Refrigerator, Dishwasher, Microwave, Washer, Dryer, Water Softener
Features
- Walk-In Closet(s), Cathedral/vaulted ceiling, Breakfast Bar
- Flooring: Wood or Sim.Wood Floors
- Basement: Full,Exposed,Full Size Windows,Walk-Out Access,Partially Finished,Concrete
Interior area
- Total structure area: 4,418
- Total interior livable area: 4,418 sqft
- Finished area above ground: 3,556
- Finished area below ground: 862
Property
Parking
- Total spaces: 3
- Parking features: 3 Car, Attached, Garage Door Opener, Basement Access
- Attached garage spaces: 3
Features
- Levels: Two
- Stories: 2
- Patio & porch: Deck, Patio
- Pool features: In Ground
- Has spa: Yes
- Spa features: Bath
Lot
- Size: 5.20 Acres
Details
- Parcel number: 080831320006
- Zoning: RH-2
- Special conditions: Arms Length
Construction
Type & style
- Home type: SingleFamily
- Architectural style: Contemporary,Colonial
- Property subtype: Single Family Residence
Materials
- Vinyl Siding, Stone
Condition
- 21+ Years
- New construction: No
- Year built: 1999
Utilities & green energy
- Sewer: Septic Tank
- Water: Well
- Utilities for property: Cable Available
Community & neighborhood
Security
- Security features: Security System
Location
- Region: Middleton
- Subdivision: Enchanted Oaks
- Municipality: Springfield
Price history
| Date | Event | Price |
|---|---|---|
| 8/13/2025 | Sold | $1,265,000+1.2%$286/sqft |
Source: | ||
| 7/9/2025 | Pending sale | $1,250,000$283/sqft |
Source: | ||
| 7/4/2025 | Listed for sale | $1,250,000+78.8%$283/sqft |
Source: | ||
| 2/1/2017 | Sold | $699,000+1.5%$158/sqft |
Source: Public Record Report a problem | ||
| 8/3/2016 | Listing removed | $689,000$156/sqft |
Source: First Weber Group #1780038 Report a problem | ||
Public tax history
| Year | Property taxes | Tax assessment |
|---|---|---|
| 2024 | $14,625 +5.1% | $749,300 |
| 2023 | $13,909 +5.6% | $749,300 |
| 2022 | $13,165 +0.9% | $749,300 |
Find assessor info on the county website
Neighborhood: 53562
Nearby schools
GreatSchools rating
- 6/10Sunset Ridge Elementary SchoolGrades: PK-4Distance: 1 mi
- 8/10Glacier Creek Middle SchoolGrades: 5-8Distance: 1.9 mi
- 9/10Middleton High SchoolGrades: 9-12Distance: 4.9 mi
Schools provided by the listing agent
- Elementary: Sunset Ridge
- Middle: Glacier Creek
- High: Middleton
- District: Middleton-Cross Plains
Source: WIREX MLS. This data may not be complete. We recommend contacting the local school district to confirm school assignments for this home.
Get pre-qualified for a loan
At Zillow Home Loans, we can pre-qualify you in as little as 5 minutes with no impact to your credit score.An equal housing lender. NMLS #10287.
Sell with ease on Zillow
Get a Zillow Showcase℠ listing at no additional cost and you could sell for —faster.
$1,296,800
2% more+$25,936
With Zillow Showcase(estimated)$1,322,736
