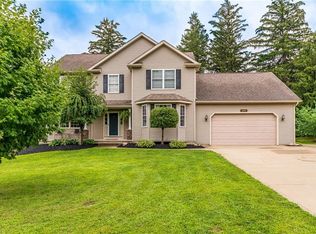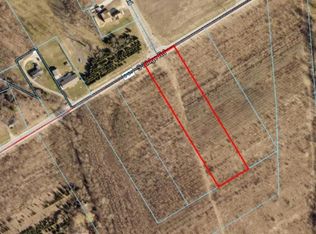Sold for $217,000
$217,000
4863 S Ridge Rd, Perry, OH 44081
3beds
1,647sqft
Single Family Residence
Built in 1929
1.73 Acres Lot
$207,100 Zestimate®
$132/sqft
$2,051 Estimated rent
Home value
$207,100
$170,000 - $240,000
$2,051/mo
Zestimate® history
Loading...
Owner options
Explore your selling options
What's special
MUST SEE TO APPRECIATE!! This solid 3 bedroom 1 bath home in desirable Perry Township is waiting for your ideas and upgrades! This home sits on 1.7 acres with plenty of privacy and space. The seller has added a lot of storage through built-ins throughout the home and outbuildings. The huge living room offers a fireplace and built in window seats and storage. The dining room has plenty of space and a slider leads out to a two-level deck. The kitchen is small but has enough room to add a table. This home has a large first floor bedroom and closet. Upstairs are 2 nice sized bedrooms, each with walk-in closets. There are 3 outbuildings on the property, and a deck overlooking the creek. The big outbuilding is heated and air conditioned. It has several rooms on the main floor and another large room on the upper level. There are stairs leading to what could be another area if one desired to build it out. This property is being sold AS IS. It is priced accordingly.
Zillow last checked: 8 hours ago
Listing updated: November 21, 2023 at 12:48pm
Listing Provided by:
Mary A Dugan maryadugan17@gmail.com(440)669-7185,
Century 21 Homestar
Bought with:
Rachel S Ketring, 2005014045
Keller Williams Greater Cleveland Northeast
Source: MLS Now,MLS#: 4481338 Originating MLS: Lake Geauga Area Association of REALTORS
Originating MLS: Lake Geauga Area Association of REALTORS
Facts & features
Interior
Bedrooms & bathrooms
- Bedrooms: 3
- Bathrooms: 1
- Full bathrooms: 1
- Main level bathrooms: 1
- Main level bedrooms: 1
Bedroom
- Description: Flooring: Wood
- Level: Second
- Dimensions: 12.00 x 17.00
Bedroom
- Description: Flooring: Wood
- Level: First
- Dimensions: 10.00 x 15.00
Bedroom
- Description: Flooring: Wood
- Level: Second
- Dimensions: 12.00 x 15.00
Bathroom
- Description: Flooring: Wood
- Level: First
Dining room
- Description: Flooring: Wood
- Level: First
- Dimensions: 11.00 x 12.00
Eat in kitchen
- Description: Flooring: Laminate
- Level: First
- Dimensions: 9.00 x 11.00
Kitchen
- Description: Flooring: Laminate
- Level: First
- Dimensions: 8.00 x 15.00
Laundry
- Level: Lower
Living room
- Description: Flooring: Wood
- Features: Fireplace
- Level: First
- Dimensions: 12.00 x 22.00
Heating
- Forced Air, Fireplace(s), Gas
Cooling
- Central Air
Appliances
- Included: Dishwasher, Range, Refrigerator
Features
- Basement: Common Basement,Unfinished,Walk-Out Access
- Number of fireplaces: 1
- Fireplace features: Wood Burning
Interior area
- Total structure area: 1,647
- Total interior livable area: 1,647 sqft
- Finished area above ground: 1,647
Property
Parking
- Parking features: No Garage, Unpaved
Accessibility
- Accessibility features: None
Features
- Levels: Two
- Stories: 2
- Patio & porch: Deck
- Has view: Yes
- View description: Park/Greenbelt
Lot
- Size: 1.73 Acres
- Features: Irregular Lot, Stream/Creek, Spring, Wooded
Details
- Parcel number: 03A0720000060
Construction
Type & style
- Home type: SingleFamily
- Architectural style: Bungalow,Cape Cod
- Property subtype: Single Family Residence
Materials
- Cedar, Wood Siding
- Roof: Asphalt,Fiberglass
Condition
- Fixer
- Year built: 1929
Utilities & green energy
- Sewer: Septic Tank
- Water: Public
Community & neighborhood
Location
- Region: Perry
Other
Other facts
- Listing terms: Cash,Conventional,FHA,USDA Loan,VA Loan
Price history
| Date | Event | Price |
|---|---|---|
| 11/20/2023 | Sold | $217,000-9.6%$132/sqft |
Source: | ||
| 9/11/2023 | Pending sale | $240,000$146/sqft |
Source: | ||
| 9/1/2023 | Listing removed | -- |
Source: | ||
| 8/28/2023 | Contingent | $240,000$146/sqft |
Source: | ||
| 8/10/2023 | Listed for sale | $240,000+65.5%$146/sqft |
Source: | ||
Public tax history
| Year | Property taxes | Tax assessment |
|---|---|---|
| 2024 | $2,814 -7.9% | $68,120 +13% |
| 2023 | $3,055 +8.7% | $60,280 |
| 2022 | $2,811 +6.6% | $60,280 |
Find assessor info on the county website
Neighborhood: 44081
Nearby schools
GreatSchools rating
- 5/10Perry Intermediate SchoolGrades: PK-4Distance: 1.6 mi
- 7/10Perry Middle SchoolGrades: 5-8Distance: 1.6 mi
- 8/10Perry High SchoolGrades: 9-12Distance: 1.7 mi
Schools provided by the listing agent
- District: Perry LSD Lake- 4307
Source: MLS Now. This data may not be complete. We recommend contacting the local school district to confirm school assignments for this home.
Get a cash offer in 3 minutes
Find out how much your home could sell for in as little as 3 minutes with a no-obligation cash offer.
Estimated market value$207,100
Get a cash offer in 3 minutes
Find out how much your home could sell for in as little as 3 minutes with a no-obligation cash offer.
Estimated market value
$207,100

