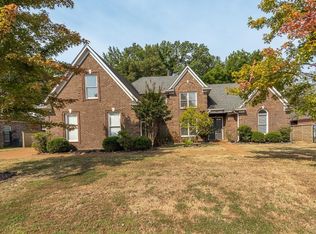Sold for $560,000 on 11/20/25
$560,000
4863 Valley Von Way, Arlington, TN 38002
5beds
3,838sqft
Single Family Residence
Built in 2006
0.41 Acres Lot
$559,900 Zestimate®
$146/sqft
$3,604 Estimated rent
Home value
$559,900
$532,000 - $588,000
$3,604/mo
Zestimate® history
Loading...
Owner options
Explore your selling options
What's special
Welcome to this split floor plan, featuring two bedrooms downstairs, including a primary suite with generous closet space and a luxurious en-suite bath. A second downstairs bedroom provides a guest suite, office, or multi-generational living. Upstairs, you’ll find three additional bedrooms, which includes a second primary bedroom and a bonus room, each with ample natural light and easy access to two full baths, ensuring both privacy and practicality. With four bathrooms in total, mornings and busy family schedules are handled with ease. Outdoors, the property truly shines with an in-ground pool and hot tub and covered patio. Fish, kayak or paddleboard in the 9 AC stocked lake. Generac whole house generator installed (2024) Downstairs A/C unit replaced (2024)
Zillow last checked: 8 hours ago
Listing updated: November 20, 2025 at 01:11pm
Listed by:
Holly T Mount,
Compass RE
Bought with:
Stacy L Johnson
KAIZEN Realty, LLC
Source: MAAR,MLS#: 10205023
Facts & features
Interior
Bedrooms & bathrooms
- Bedrooms: 5
- Bathrooms: 4
- Full bathrooms: 4
Primary bedroom
- Level: First
- Area: 300
- Dimensions: 15 x 20
Bedroom 2
- Level: First
- Area: 208
- Dimensions: 13 x 16
Bedroom 3
- Level: Second
- Area: 180
- Dimensions: 12 x 15
Bedroom 4
- Level: Second
- Area: 120
- Dimensions: 10 x 12
Bedroom 5
- Level: Second
- Area: 143
- Dimensions: 11 x 13
Primary bathroom
- Features: Double Vanity, Separate Shower, Tile Floor, Whirlpool Tub
Dining room
- Features: Separate Dining Room
- Area: 110
- Dimensions: 10 x 11
Kitchen
- Features: Breakfast Bar, Eat-in Kitchen, Keeping/Hearth Room, Pantry, Separate Breakfast Room
- Area: 320
- Dimensions: 16 x 20
Living room
- Features: Separate Living Room
- Area: 330
- Dimensions: 15 x 22
Bonus room
- Area: 375
- Dimensions: 15 x 25
Den
- Dimensions: 0 x 0
Heating
- Central, Dual System, Natural Gas
Cooling
- 220 Wiring, Ceiling Fan(s), Central Air, Dual
Appliances
- Included: Gas Water Heater, Range/Oven, Double Oven, Cooktop, Gas Cooktop, Dishwasher, Microwave
- Laundry: Laundry Room
Features
- 1 or More BR Down, Primary Down, Split Bedroom Plan, Luxury Primary Bath, Double Vanity Bath, Walk-In Closet(s), Cedar Closet(s), 2 or More Baths, 2nd Bedroom, Breakfast Room, Dining Room, Keeping/Hearth Room, Kitchen, Laundry Room, Living Room, Primary Bedroom, 2 or More Baths, 4th or More Bedrooms, Bonus Room, Primary Bedroom, Square Feet Source: AutoFill (MAARdata) or Public Records (Cnty Assessor Site)
- Flooring: Part Carpet, Part Hardwood, Tile
- Windows: Window Treatments
- Attic: Walk-In
- Number of fireplaces: 1
Interior area
- Total interior livable area: 3,838 sqft
Property
Parking
- Total spaces: 3
- Parking features: Garage Door Opener, More than 3 Coverd Spaces, Garage Faces Side
- Has garage: Yes
- Covered spaces: 3
Features
- Stories: 1
- Patio & porch: Covered Patio
- Has private pool: Yes
- Pool features: Pool Cleaning Equipment, In Ground
- Has spa: Yes
- Spa features: Whirlpool(s), Heated, Bath
- Fencing: Wood
Lot
- Size: 0.41 Acres
- Dimensions: 17991 SF 100 x 180
- Features: Landscaped, Some Trees
Details
- Parcel number: B0150Y A00003
Construction
Type & style
- Home type: SingleFamily
- Architectural style: Traditional
- Property subtype: Single Family Residence
Materials
- Brick Veneer
- Foundation: Slab
- Roof: Composition Shingles
Condition
- New construction: No
- Year built: 2006
Utilities & green energy
- Sewer: Public Sewer
- Water: Public
Community & neighborhood
Location
- Region: Arlington
- Subdivision: Valley At Brunswick Pd The
HOA & financial
HOA
- Has HOA: Yes
- HOA fee: $388 annually
Other
Other facts
- Listing terms: Assumable,Conventional,FHA,VA Loan
Price history
| Date | Event | Price |
|---|---|---|
| 11/20/2025 | Sold | $560,000-3.4%$146/sqft |
Source: | ||
| 10/20/2025 | Pending sale | $580,000$151/sqft |
Source: | ||
| 10/16/2025 | Listed for sale | $580,000$151/sqft |
Source: | ||
| 10/7/2025 | Pending sale | $580,000$151/sqft |
Source: | ||
| 10/2/2025 | Listed for sale | $580,000+5.6%$151/sqft |
Source: | ||
Public tax history
| Year | Property taxes | Tax assessment |
|---|---|---|
| 2024 | $5,556 +16.7% | $108,525 +16.7% |
| 2023 | $4,760 | $92,975 |
| 2022 | -- | $92,975 |
Find assessor info on the county website
Neighborhood: 38002
Nearby schools
GreatSchools rating
- 7/10Bon Lin Elementary SchoolGrades: PK-5Distance: 2.2 mi
- 7/10Bon Lin Middle SchoolGrades: 6-8Distance: 2.3 mi
- 8/10Bartlett High SchoolGrades: 9-12Distance: 6.9 mi

Get pre-qualified for a loan
At Zillow Home Loans, we can pre-qualify you in as little as 5 minutes with no impact to your credit score.An equal housing lender. NMLS #10287.
Sell for more on Zillow
Get a free Zillow Showcase℠ listing and you could sell for .
$559,900
2% more+ $11,198
With Zillow Showcase(estimated)
$571,098