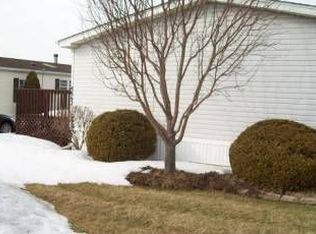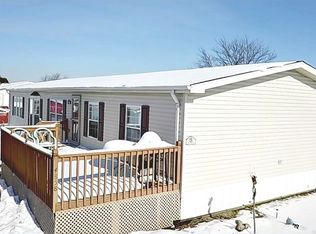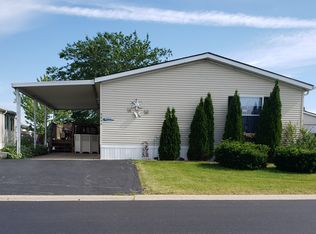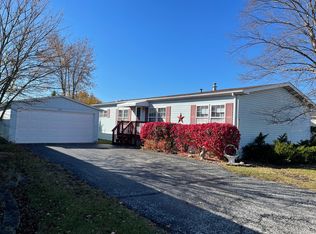Closed
$47,000
4864 Augusta Blvd, Monee, IL 60449
3beds
--sqft
Manufactured Home, Single Family Residence
Built in 1995
5,900 Square Feet Lot
$49,000 Zestimate®
$--/sqft
$2,544 Estimated rent
Home value
$49,000
$45,000 - $54,000
$2,544/mo
Zestimate® history
Loading...
Owner options
Explore your selling options
What's special
3br 2ba 1836 sf Manufactured Home located at Golf Vista Estates. Monee's p55+ Golf Course community. This 7 ROOM HOME home features a Living Room, Formal Dining Room, Kitchen with Dining Area, and A Family Room with a gas fireplace. New blinds on the windows. Double glass doors leading to the family room. Foyer with a hutch when you enter the home. Double-door guest closet as most manufactured homes do not have a guest closet. Purchase includes a 2 car garage and plenty of parking in the driveway for guests. Shed in the rear. Deck in the front of the home. Golf Vista is a 55+ community and the resident must apply to the park and be accepted into the community. Nobody under the age of 45 is allowed and a primary resident must be 55 or older. Freshly painted ceiling and most walls. New plank flooring just installed. Roof on home and garage 2012. New wiring in garage, new kitchen sink faucet and 2 new bowls in master bath. Immediate possession.
Zillow last checked: 8 hours ago
Listing updated: September 14, 2024 at 08:18pm
Listing courtesy of:
William Dennis 708-932-0522,
Village Realty, Inc.
Bought with:
William Dennis
Village Realty, Inc.
Source: MRED as distributed by MLS GRID,MLS#: 12123029
Facts & features
Interior
Bedrooms & bathrooms
- Bedrooms: 3
- Bathrooms: 2
- Full bathrooms: 2
Primary bedroom
- Features: Flooring (Carpet), Bathroom (Full)
- Area: 208 Square Feet
- Dimensions: 16X13
Bedroom 2
- Features: Flooring (Carpet)
- Area: 143 Square Feet
- Dimensions: 13X11
Bedroom 3
- Features: Flooring (Carpet)
- Area: 143 Square Feet
- Dimensions: 11X13
Dining room
- Features: Flooring (Carpet)
- Area: 130 Square Feet
- Dimensions: 13X10
Family room
- Features: Flooring (Carpet)
- Area: 195 Square Feet
- Dimensions: 13X15
Kitchen
- Features: Kitchen (Eating Area-Table Space), Flooring (Vinyl)
- Area: 247 Square Feet
- Dimensions: 13X19
Laundry
- Features: Flooring (Vinyl)
- Level: Main
Living room
- Features: Flooring (Carpet)
- Area: 221 Square Feet
- Dimensions: 17X13
Heating
- Natural Gas, Forced Air
Cooling
- Central Air
Appliances
- Included: Range, Microwave, Dishwasher, Refrigerator, Washer, Dryer
- Laundry: In Unit
Features
- Cathedral Ceiling(s)
- Windows: Screens, Skylight(s)
- Number of fireplaces: 1
Property
Parking
- Total spaces: 2
- Parking features: Garage Door Opener, On Site, Garage Owned, Detached, Garage
- Garage spaces: 2
- Has uncovered spaces: Yes
Accessibility
- Accessibility features: No Disability Access
Features
- Patio & porch: Porch
Lot
- Size: 5,900 sqft
- Dimensions: 59X100
Details
- Parcel number: 0000000000000000
- Special conditions: None
Construction
Type & style
- Home type: MobileManufactured
- Property subtype: Manufactured Home, Single Family Residence
Materials
- Vinyl Siding
- Roof: Asphalt,Pitched
Condition
- New construction: No
- Year built: 1995
Utilities & green energy
- Sewer: Public Sewer
- Water: Public
Community & neighborhood
Community
- Community features: Clubhouse, Street Lights, Street Paved
Location
- Region: Monee
Other
Other facts
- Body type: Double Wide
- Listing terms: Cash
- Ownership: Leasehold
Price history
| Date | Event | Price |
|---|---|---|
| 9/14/2024 | Sold | $47,000-5.8% |
Source: | ||
| 9/9/2024 | Contingent | $49,900 |
Source: | ||
| 8/24/2024 | Price change | $49,900-16.7% |
Source: | ||
| 7/27/2024 | Listed for sale | $59,900+33.4% |
Source: | ||
| 7/2/2024 | Listing removed | -- |
Source: | ||
Public tax history
Tax history is unavailable.
Neighborhood: 60449
Nearby schools
GreatSchools rating
- 6/10Monee Elementary SchoolGrades: K-5Distance: 0.5 mi
- 5/10Crete-Monee Middle SchoolGrades: 6-8Distance: 2.7 mi
- 7/10Crete-Monee High SchoolGrades: 9-12Distance: 4.4 mi
Schools provided by the listing agent
- District: 201U
Source: MRED as distributed by MLS GRID. This data may not be complete. We recommend contacting the local school district to confirm school assignments for this home.
Sell for more on Zillow
Get a free Zillow Showcase℠ listing and you could sell for .
$49,000
2% more+ $980
With Zillow Showcase(estimated)
$49,980


