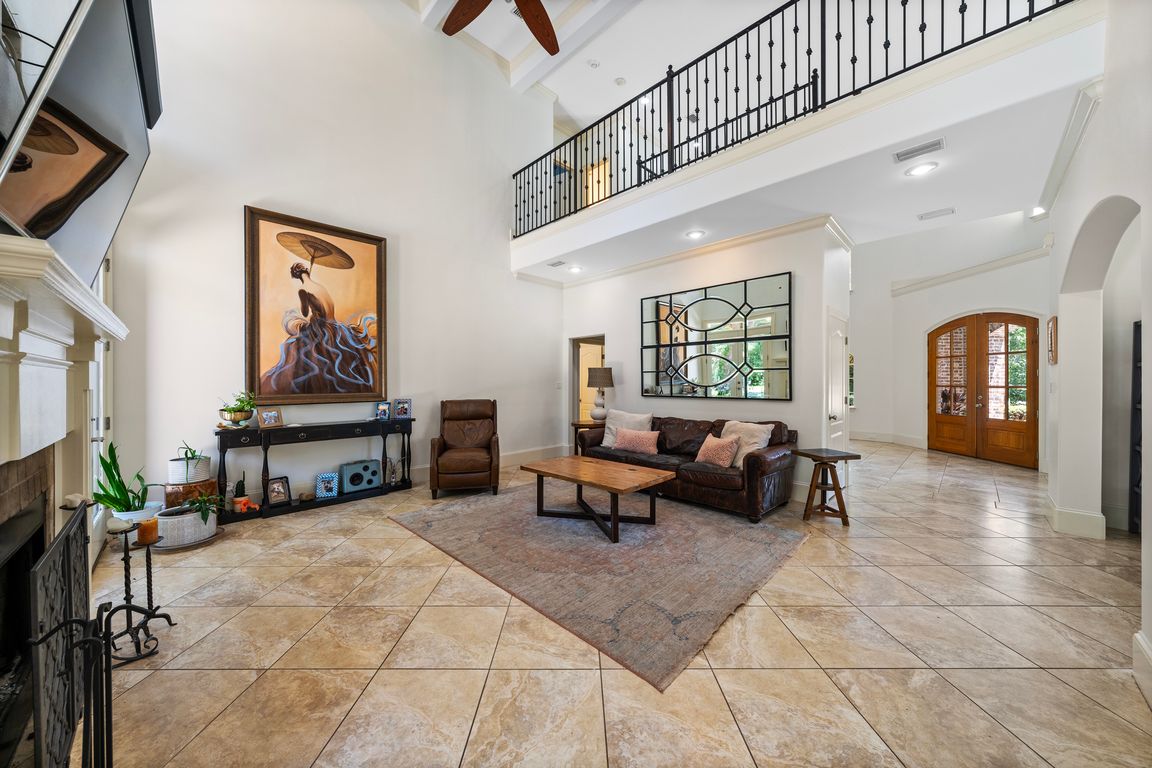
Active
$824,000
5beds
3,044sqft
4864 Mill House Rd, Gulf Shores, AL 36542
5beds
3,044sqft
Residential
Built in 2006
1.13 Acres
2 Attached garage spaces
$271 price/sqft
$100 quarterly HOA fee
What's special
Wood fireplaceExpansive lotGrand oak treeFrench country-style estateExpansive open floor planStunning wrought iron staircaseGourmet kitchen
Nestled within the sought-after Martyn Woods neighborhood, this stunning French Country-style estate offers a rare combination of elegance, privacy, and ample outdoor living. Built in 2006 and recently painted, this home offers a timeless, neutral palette that provides endless potential for personalization. This 5-bedroom, 3-bathroom home spans over 3,044 square ...
- 125 days |
- 700 |
- 36 |
Source: Baldwin Realtors,MLS#: 383099
Travel times
Living Room
Kitchen
Primary Bedroom
Zillow last checked: 8 hours ago
Listing updated: August 04, 2025 at 10:57am
Listed by:
Angelo DePaola PHONE:251-279-0099,
EXP Realty Seaside
Source: Baldwin Realtors,MLS#: 383099
Facts & features
Interior
Bedrooms & bathrooms
- Bedrooms: 5
- Bathrooms: 3
- Full bathrooms: 3
- Main level bedrooms: 2
Rooms
- Room types: Living Room
Primary bedroom
- Features: 1st Floor Primary, Balcony/Patio, Multiple Walk in Closets
- Level: Main
- Area: 218.4
- Dimensions: 13 x 16.8
Bedroom 2
- Level: Main
- Area: 141.9
- Dimensions: 11 x 12.9
Bedroom 3
- Level: Second
- Area: 165.91
- Dimensions: 12.11 x 13.7
Bedroom 4
- Level: Second
- Area: 159.5
- Dimensions: 11 x 14.5
Bedroom 5
- Level: Second
- Area: 160.8
- Dimensions: 13.4 x 12
Primary bathroom
- Features: Double Vanity, Jetted Tub, Private Water Closet, Separate Shower
Dining room
- Features: Breakfast Area-Kitchen, Separate Dining Room
- Level: Main
- Area: 150.08
- Dimensions: 13.4 x 11.2
Kitchen
- Level: Main
- Area: 171.52
- Dimensions: 12.8 x 13.4
Living room
- Level: Main
- Area: 385.53
- Dimensions: 18.1 x 21.3
Heating
- Electric
Appliances
- Included: Convection Oven, Cooktop, Dishwasher, Disposal, Microwave, Refrigerator
- Laundry: Main Level
Features
- Entrance Foyer, Ceiling Fan(s), En-Suite, High Ceilings, Storage
- Flooring: Carpet, Luxury Vinyl Plank, Tile
- Has basement: No
- Number of fireplaces: 1
- Fireplace features: Living Room, Wood Burning
Interior area
- Total structure area: 3,044
- Total interior livable area: 3,044 sqft
Video & virtual tour
Property
Parking
- Total spaces: 2
- Parking features: Attached, Garage, Side Entrance, Garage Door Opener
- Has attached garage: Yes
- Covered spaces: 2
Features
- Levels: Two
- Patio & porch: Covered, Patio, Rear Porch
- Has spa: Yes
- Has view: Yes
- View description: None
- Waterfront features: Bay Access (<=1/4 Mi)
Lot
- Size: 1.13 Acres
- Features: 1-3 acres
Details
- Parcel number: 6603062001001.016
Construction
Type & style
- Home type: SingleFamily
- Architectural style: French Provincial
- Property subtype: Residential
Materials
- Brick
- Foundation: Slab
- Roof: Composition
Condition
- Resale
- New construction: No
- Year built: 2006
Utilities & green energy
- Utilities for property: Gulf Shores Utilities
Community & HOA
Community
- Features: Fishing, Gazebo, Tennis Court(s), Water Access-Deeded
- Subdivision: Martyn Woods
HOA
- Has HOA: Yes
- Services included: Association Management, Insurance, Maintenance Grounds, Recreational Facilities, Taxes-Common Area
- HOA fee: $100 quarterly
Location
- Region: Gulf Shores
Financial & listing details
- Price per square foot: $271/sqft
- Tax assessed value: $713,100
- Annual tax amount: $2,213
- Price range: $824K - $824K
- Date on market: 8/1/2025
- Ownership: Whole/Full