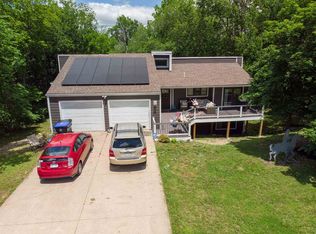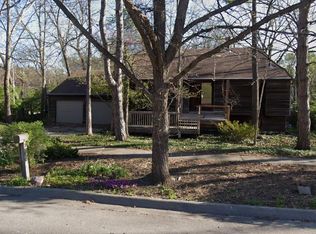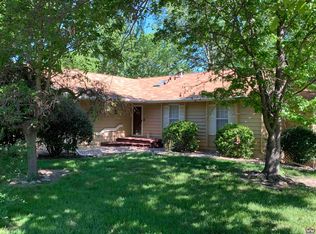This contemporary redwood sided home by Architect Charles Burton has been expertly cared for by the original owners. You'll love the open feel floor plan with gallery style walls, vaulted ceilings, and abundant natural light. The expansive windows and decks offer beautiful views to naturally low maintenance woodland landscape. The double tandem heated garage with storage loft is perfect for hobbyists and car collectors. Outdoor enthusiasts will enjoy the newly installed trails at nearby Skyline Park.
This property is off market, which means it's not currently listed for sale or rent on Zillow. This may be different from what's available on other websites or public sources.



