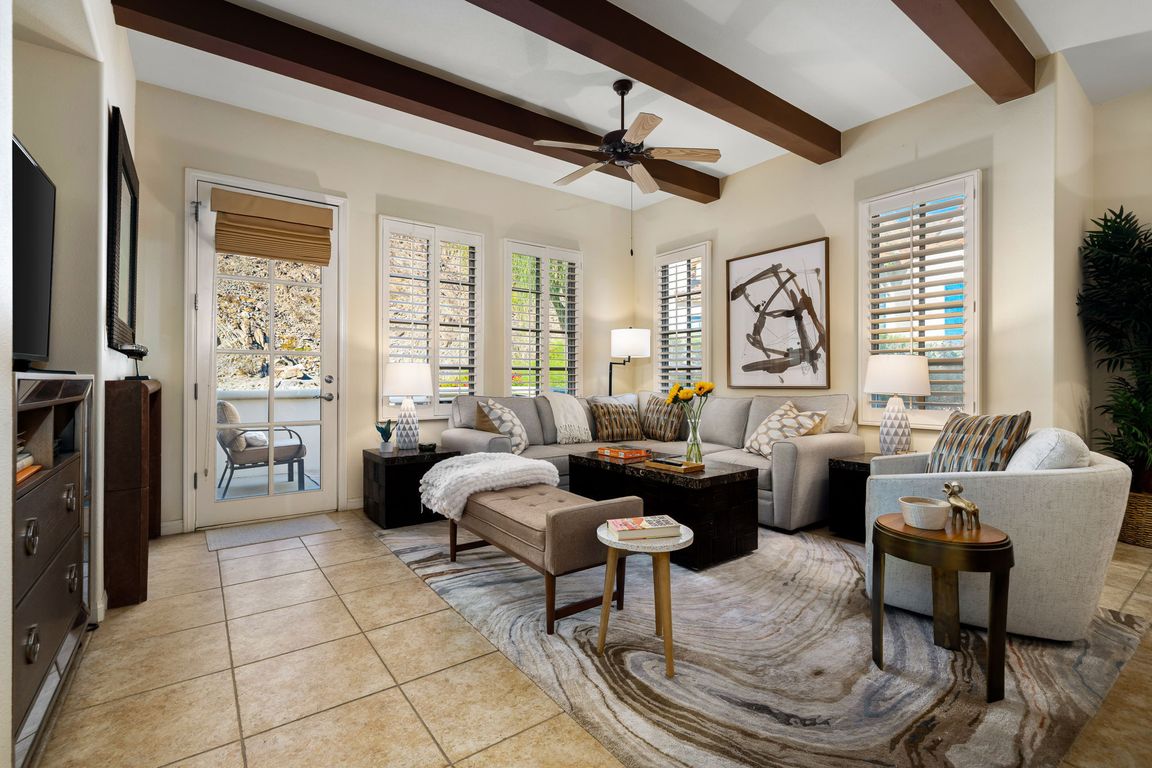
For sale
$999,000
3beds
2,082sqft
48643 Legacy Dr, La Quinta, CA 92253
3beds
2,082sqft
Condominium
Built in 2006
2 Attached garage spaces
$480 price/sqft
$830 monthly HOA fee
What's special
Community pool and spaPrivate upstairs bedroom suiteDesirable floor planBreathtaking mountain views
48643 Legacy Drive offers breathtaking mountain views in a prime Legacy Villas location. . This beautifully appointed, 3 bedroom, 3.5 bath townhome is offered turnkey furnished. The desirable floor plan features two bedrooms on the main level and a private upstairs bedroom suite-perfect for family or guests. One of ...
- 1 day |
- 355 |
- 7 |
Source: CRMLS,MLS#: 219137888DA Originating MLS: California Desert AOR & Palm Springs AOR
Originating MLS: California Desert AOR & Palm Springs AOR
Travel times
Living Room
Kitchen
Primary Bedroom
Zillow last checked: 7 hours ago
Listing updated: 20 hours ago
Listing Provided by:
Kathleen Galigher DRE #01355403 760-567-7822,
California Lifestyle Realty
Source: CRMLS,MLS#: 219137888DA Originating MLS: California Desert AOR & Palm Springs AOR
Originating MLS: California Desert AOR & Palm Springs AOR
Facts & features
Interior
Bedrooms & bathrooms
- Bedrooms: 3
- Bathrooms: 4
- Full bathrooms: 3
- 1/2 bathrooms: 1
Rooms
- Room types: Bedroom, Entry/Foyer, Great Room, Primary Bedroom, Other, Dining Room
Primary bedroom
- Features: Main Level Primary
Bedroom
- Features: Bedroom on Main Level
Bathroom
- Features: Bathtub, Separate Shower, Vanity
Kitchen
- Features: Granite Counters
Other
- Features: Walk-In Closet(s)
Heating
- Central, Forced Air, Natural Gas
Cooling
- Central Air
Appliances
- Included: Dishwasher, Gas Cooktop, Gas Oven, Microwave, Refrigerator
- Laundry: Laundry Room
Features
- Beamed Ceilings, Breakfast Bar, Separate/Formal Dining Room, Furnished, High Ceilings, Open Floorplan, Bedroom on Main Level, Main Level Primary, Walk-In Closet(s)
- Flooring: Carpet, Tile
- Doors: French Doors
- Windows: Shutters
- Has fireplace: Yes
- Fireplace features: Gas, Great Room, Primary Bedroom
- Furnished: Yes
Interior area
- Total interior livable area: 2,082 sqft
Property
Parking
- Total spaces: 2
- Parking features: Garage, Garage Door Opener, Side By Side
- Attached garage spaces: 2
Features
- Levels: Two
- Stories: 2
- Patio & porch: Concrete
- Has private pool: Yes
- Pool features: Community, In Ground, Salt Water
- Spa features: Community, Heated, In Ground
- Has view: Yes
- View description: Mountain(s)
Lot
- Size: 2,225 Square Feet
- Features: Landscaped, Planned Unit Development, Sprinkler System
Details
- Parcel number: 658423023
- Special conditions: Standard
Construction
Type & style
- Home type: Condo
- Architectural style: Spanish
- Property subtype: Condominium
- Attached to another structure: Yes
Materials
- Stucco
- Foundation: Slab
- Roof: Clay
Condition
- New construction: No
- Year built: 2006
Community & HOA
Community
- Features: Gated, Pool
- Security: Gated Community, 24 Hour Security
- Subdivision: Legacy Villas
HOA
- Has HOA: Yes
- Amenities included: Clubhouse, Fitness Center, Maintenance Grounds, Barbecue, Pet Restrictions, Trash, Cable TV
- HOA fee: $830 monthly
- HOA name: Legacy Villas HOA
Location
- Region: La Quinta
Financial & listing details
- Price per square foot: $480/sqft
- Tax assessed value: $502,408
- Date on market: 10/30/2025
- Listing terms: Cash,Cash to New Loan
- Inclusions: furnished per seller's inventory list