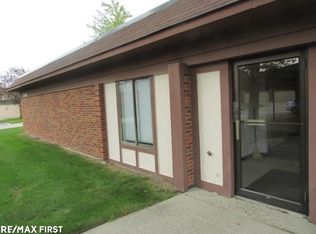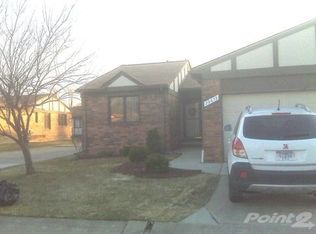Sold for $190,000 on 09/30/25
$190,000
4866 Elm Tree Ln, Warren, MI 48092
2beds
1,156sqft
Condominium
Built in 1987
-- sqft lot
$189,500 Zestimate®
$164/sqft
$1,730 Estimated rent
Home value
$189,500
$178,000 - $201,000
$1,730/mo
Zestimate® history
Loading...
Owner options
Explore your selling options
What's special
Back on market! We took a contingency subject to a house closing and that deal just fell apart..!
This well-maintained end unit is located in a highly sought-after community, well known GRAND OAKS. This ranch-style condo features an attached garage that opens into a convenient first-floor laundry area with stackable washer dryer, maximizing floor space. If you prefer not to use it as a laundry room, there is an additional laundry setup in the full basement.
The floor plan is ideal, dining room offers ample tabletop space for large family gatherings and room to showcase a display cabinet. Living room with vaulted ceiling and a sliding door leading to a deck offering a space for a patio set. The primary bedroom is spacious, sized for a King-size bedroom set plus a generous reach-in closet. The second bedroom has great space for a variety of furniture placement plus a double door closet. Between the two bedrooms is a nice restroom with tiles in great shape in the bathtub area. A second large bathroom is situated with a full size shower and nice counter top space. Kitchen is a Galley style, open to conversations happening outside the kitchen. Full-size basement ready for your finishing, a second laundry room. Sump pump in basement with battery back-up. Glass block windows, newer AC 2020 and appears to have a newer electrical panel. Seller did have minor electrical updates made to include GFCI plugs where needed in July 2025. Association is process of finishing up roofs, this property promised completion by end of year. Paid in full!
Zillow last checked: 8 hours ago
Listing updated: October 03, 2025 at 02:44am
Listed by:
Karen M Camilleri 734-502-8289,
Century 21 Professionals Livonia
Bought with:
Katrina Kamenetski, 6502406791
KVK Realty Group LLC
Stanislav Savkiv, 6501461266
KVK Realty Group LLC
Source: Realcomp II,MLS#: 20251015889
Facts & features
Interior
Bedrooms & bathrooms
- Bedrooms: 2
- Bathrooms: 2
- Full bathrooms: 2
Primary bedroom
- Level: Entry
- Area: 180
- Dimensions: 15 X 12
Bedroom
- Level: Entry
- Area: 156
- Dimensions: 12 X 13
Other
- Level: Entry
- Area: 48
- Dimensions: 8 X 6
Other
- Level: Entry
- Area: 60
- Dimensions: 10 X 6
Dining room
- Level: Entry
- Area: 130
- Dimensions: 13 X 10
Kitchen
- Level: Entry
- Area: 80
- Dimensions: 10 X 8
Laundry
- Level: Entry
- Area: 54
- Dimensions: 9 X 6
Living room
- Level: Entry
- Area: 299
- Dimensions: 23 X 13
Heating
- Forced Air, Natural Gas
Cooling
- Ceiling Fans, Central Air
Appliances
- Included: Dishwasher, Disposal, Dryer, Free Standing Gas Oven, Washer Dryer Stacked, Washer
- Laundry: Gas Dryer Hookup
Features
- Basement: Full,Unfinished
- Has fireplace: No
Interior area
- Total interior livable area: 1,156 sqft
- Finished area above ground: 1,156
Property
Parking
- Total spaces: 2
- Parking features: Two Car Garage, Attached, Direct Access, Driveway, Garage Faces Front, Garage Door Opener
- Attached garage spaces: 2
Features
- Levels: One
- Stories: 1
- Entry location: GroundLevel
- Patio & porch: Deck
- Exterior features: Grounds Maintenance, Lighting, Private Entrance
Details
- Parcel number: 121308333076
- Special conditions: Short Sale No,Standard
Construction
Type & style
- Home type: Condo
- Architectural style: End Unit,Ranch
- Property subtype: Condominium
Materials
- Brick
- Foundation: Basement, Poured
- Roof: Asphalt
Condition
- New construction: No
- Year built: 1987
Utilities & green energy
- Electric: Circuit Breakers
- Sewer: Public Sewer
- Water: Public
Community & neighborhood
Location
- Region: Warren
HOA & financial
HOA
- Has HOA: Yes
- HOA fee: $280 monthly
- Services included: Maintenance Grounds, Sewer, Snow Removal, Trash, Water
Other
Other facts
- Listing agreement: Exclusive Right To Sell
- Listing terms: Cash,Conventional
Price history
| Date | Event | Price |
|---|---|---|
| 9/30/2025 | Sold | $190,000-2.5%$164/sqft |
Source: | ||
| 9/10/2025 | Pending sale | $194,900$169/sqft |
Source: | ||
| 9/2/2025 | Price change | $194,900-2.5%$169/sqft |
Source: | ||
| 8/13/2025 | Price change | $200,000-4.8%$173/sqft |
Source: | ||
| 8/11/2025 | Listed for sale | $210,000$182/sqft |
Source: | ||
Public tax history
| Year | Property taxes | Tax assessment |
|---|---|---|
| 2025 | $3,123 +5.3% | $91,810 +5.5% |
| 2024 | $2,966 +6.7% | $87,030 +19.1% |
| 2023 | $2,780 -1.7% | $73,090 +8.4% |
Find assessor info on the county website
Neighborhood: 48092
Nearby schools
GreatSchools rating
- 6/10Green Acres Elementary SchoolGrades: K-5Distance: 0.8 mi
- 7/10Beer Middle SchoolGrades: 6-8Distance: 1.3 mi
- 6/10Warren Mott High SchoolGrades: 9-12Distance: 0.9 mi
Get a cash offer in 3 minutes
Find out how much your home could sell for in as little as 3 minutes with a no-obligation cash offer.
Estimated market value
$189,500
Get a cash offer in 3 minutes
Find out how much your home could sell for in as little as 3 minutes with a no-obligation cash offer.
Estimated market value
$189,500

