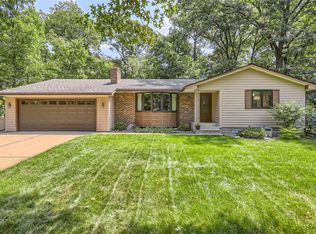Closed
$730,000
4866 Nottingham Pl, Shoreview, MN 55126
4beds
3,928sqft
Single Family Residence
Built in 1957
0.4 Acres Lot
$722,000 Zestimate®
$186/sqft
$4,229 Estimated rent
Home value
$722,000
$657,000 - $794,000
$4,229/mo
Zestimate® history
Loading...
Owner options
Explore your selling options
What's special
Freshly refreshed and perfectly nestled near Turtle Lake, this home offers modern comfort in a stunning natural setting.
Recent updates include fresh paint inside and out, along with updated carpet throughout. Tall trees and lush greenery create a private, wooded retreat right outside your door.
Inside, soaring vaulted ceilings and an airy, open layout bring in tons of natural light, while cozy nooks offer inviting spaces to relax. Three bedrooms are conveniently located on the main level, including a spacious primary suite with a private bath. Step into the four-season porch and soak in serene views all year long.
Upstairs, a lofted second floor adds flexibility for work, play, or guests. The spacious lower level offers a large family room, a rec room, a 4th bedroom suite and handy direct access to the garage.
With a unique layout, beautiful updates, and a setting that feels like your own private retreat, this home perfectly balances everyday convenience with peaceful, nature-filled living. Walk to restaurants, Shoreview Community Center and shops. Turtle Lake Elementary and Mounds View schools!
Zillow last checked: 8 hours ago
Listing updated: June 30, 2025 at 12:37pm
Listed by:
Jessica Siverson 651-270-2780,
Engel & Volkers Minneapolis Downtown
Bought with:
Gene Pease
Keller Williams Realty Integrity Lakes
Source: NorthstarMLS as distributed by MLS GRID,MLS#: 6710827
Facts & features
Interior
Bedrooms & bathrooms
- Bedrooms: 4
- Bathrooms: 3
- Full bathrooms: 1
- 3/4 bathrooms: 2
Bedroom 1
- Level: Main
- Area: 198 Square Feet
- Dimensions: 18x11
Bedroom 2
- Level: Main
- Area: 110 Square Feet
- Dimensions: 11x10
Bedroom 3
- Level: Main
- Area: 110 Square Feet
- Dimensions: 11x10
Bedroom 4
- Level: Lower
- Area: 120 Square Feet
- Dimensions: 12x10
Dining room
- Level: Main
- Area: 140 Square Feet
- Dimensions: 14x10
Family room
- Level: Upper
- Area: 483 Square Feet
- Dimensions: 21x23
Family room
- Level: Lower
- Area: 242 Square Feet
- Dimensions: 22x11
Other
- Level: Main
- Area: 143 Square Feet
- Dimensions: 11x13
Kitchen
- Level: Main
- Area: 126 Square Feet
- Dimensions: 14x9
Laundry
- Level: Lower
- Area: 110 Square Feet
- Dimensions: 11x10
Living room
- Level: Main
- Area: 322 Square Feet
- Dimensions: 23x14
Office
- Level: Upper
- Area: 156 Square Feet
- Dimensions: 13x12
Recreation room
- Level: Lower
- Area: 403 Square Feet
- Dimensions: 31x13
Heating
- Forced Air
Cooling
- Central Air
Appliances
- Included: Dishwasher, Dryer, Microwave, Range, Refrigerator, Washer, Water Softener Owned
Features
- Basement: Block,Finished
- Number of fireplaces: 1
- Fireplace features: Living Room, Wood Burning
Interior area
- Total structure area: 3,928
- Total interior livable area: 3,928 sqft
- Finished area above ground: 2,256
- Finished area below ground: 1,152
Property
Parking
- Total spaces: 2
- Parking features: Attached
- Attached garage spaces: 2
Accessibility
- Accessibility features: None
Features
- Levels: One and One Half
- Stories: 1
- Patio & porch: Composite Decking
- Pool features: None
Lot
- Size: 0.40 Acres
- Dimensions: 110 x 160
- Features: Many Trees
Details
- Additional structures: Storage Shed
- Foundation area: 1672
- Parcel number: 143023240016
- Zoning description: Residential-Single Family
Construction
Type & style
- Home type: SingleFamily
- Property subtype: Single Family Residence
Materials
- Stucco, Block
- Roof: Asphalt
Condition
- Age of Property: 68
- New construction: No
- Year built: 1957
Utilities & green energy
- Gas: Natural Gas
- Sewer: City Sewer/Connected
- Water: City Water/Connected
Community & neighborhood
Location
- Region: Shoreview
- Subdivision: Sherwood Forest
HOA & financial
HOA
- Has HOA: No
Price history
| Date | Event | Price |
|---|---|---|
| 6/27/2025 | Sold | $730,000+4.4%$186/sqft |
Source: | ||
| 5/8/2025 | Pending sale | $699,000$178/sqft |
Source: | ||
| 5/2/2025 | Listed for sale | $699,000+9.2%$178/sqft |
Source: | ||
| 8/11/2023 | Sold | $640,000$163/sqft |
Source: | ||
| 8/11/2023 | Pending sale | $640,000+80.3%$163/sqft |
Source: | ||
Public tax history
| Year | Property taxes | Tax assessment |
|---|---|---|
| 2024 | $6,520 +2.4% | $623,000 +23.8% |
| 2023 | $6,368 +5.8% | $503,200 +3.6% |
| 2022 | $6,020 +0.4% | $485,700 +18.7% |
Find assessor info on the county website
Neighborhood: 55126
Nearby schools
GreatSchools rating
- NASnail Lake Kindergarten CenterGrades: KDistance: 1.4 mi
- 8/10Chippewa Middle SchoolGrades: 6-8Distance: 0.8 mi
- 10/10Mounds View Senior High SchoolGrades: 9-12Distance: 2.6 mi
Get a cash offer in 3 minutes
Find out how much your home could sell for in as little as 3 minutes with a no-obligation cash offer.
Estimated market value
$722,000
Get a cash offer in 3 minutes
Find out how much your home could sell for in as little as 3 minutes with a no-obligation cash offer.
Estimated market value
$722,000
