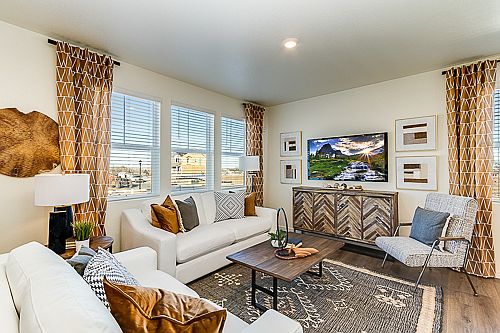Welcome to the Bridgeport! This move-in ready 4-bedroom, 2.5-bath home in Johnstown offers 2,546 finished square feet plus a full 9' basement, perfect for future expansion. An oversized loft is the perfect added space for a play room or movie night. Located at The Ridge, the home features 9' ceilings on the main floor, luxury vinyl plank flooring, and quartz countertops throughout the kitchen and bathrooms. The kitchen shines with stainless steel appliances, upgraded cabinetry, pendant lighting, tile backsplash, and a gas range. Enjoy added convenience with included fridge, washer, dryer, window coverings, smart home features and an active radon mitigation system. Outdoor perks include a deck to enjoy peaceful summer evenings and fully landscaping back yard. With thoughtful upgrades throughout, this home is turnkey and ready for you make it home. Schedule your showing today! ***Photos are representative and not of actual property***
New construction
$556,900
4867 Antler Way, Johnstown, CO 80534
4beds
3,538sqft
Residential-Detached, Residential
Built in 2025
6,500 Square Feet Lot
$-- Zestimate®
$157/sqft
$15/mo HOA
What's special
Gas rangeStainless steel appliancesTile backsplashPendant lightingQuartz countertopsUpgraded cabinetry
Call: (970) 598-2915
- 71 days |
- 116 |
- 7 |
Zillow last checked: 7 hours ago
Listing updated: October 20, 2025 at 02:00pm
Listed by:
Jodi Bright 720-326-3774,
DR Horton Realty LLC
Source: IRES,MLS#: 1041236
Travel times
Schedule tour
Select your preferred tour type — either in-person or real-time video tour — then discuss available options with the builder representative you're connected with.
Facts & features
Interior
Bedrooms & bathrooms
- Bedrooms: 4
- Bathrooms: 3
- Full bathrooms: 1
- 3/4 bathrooms: 1
- 1/2 bathrooms: 1
Primary bedroom
- Area: 195
- Dimensions: 13 x 15
Bedroom 2
- Area: 140
- Dimensions: 14 x 10
Bedroom 3
- Area: 140
- Dimensions: 14 x 10
Bedroom 4
- Area: 110
- Dimensions: 11 x 10
Dining room
- Area: 120
- Dimensions: 8 x 15
Kitchen
- Area: 150
- Dimensions: 10 x 15
Living room
- Area: 240
- Dimensions: 16 x 15
Heating
- Forced Air
Cooling
- Central Air
Appliances
- Included: Gas Range/Oven, Self Cleaning Oven, Dishwasher, Refrigerator, Microwave
Features
- Satellite Avail, High Speed Internet
- Windows: Window Coverings, Double Pane Windows
- Basement: Full,Unfinished,Sump Pump
Interior area
- Total structure area: 3,602
- Total interior livable area: 3,538 sqft
- Finished area above ground: 2,546
- Finished area below ground: 1,056
Property
Parking
- Total spaces: 2
- Parking features: Garage - Attached
- Attached garage spaces: 2
- Details: Garage Type: Attached
Features
- Levels: Two
- Stories: 2
- Exterior features: Lighting
- Fencing: Partial,Vinyl
Lot
- Size: 6,500 Square Feet
- Features: Curbs, Gutters, Sidewalks, Water Rights Excluded
Details
- Parcel number: R1675180
- Zoning: RES
- Special conditions: Builder
Construction
Type & style
- Home type: SingleFamily
- Property subtype: Residential-Detached, Residential
Materials
- Wood/Frame, Stone, Composition Siding
- Roof: Composition
Condition
- New Construction
- New construction: Yes
- Year built: 2025
Details
- Builder name: D.R. Horton
Utilities & green energy
- Electric: Electric, Xcel Energy
- Gas: Natural Gas, Poudre Valley
- Sewer: City Sewer
- Water: City Water, Town of Johnstown
- Utilities for property: Natural Gas Available, Electricity Available
Green energy
- Energy efficient items: HVAC, Thermostat
Community & HOA
Community
- Subdivision: Ridge at Johnstown
HOA
- Has HOA: Yes
- Services included: Common Amenities
- HOA fee: $15 monthly
Location
- Region: Johnstown
Financial & listing details
- Price per square foot: $157/sqft
- Tax assessed value: $109,380
- Annual tax amount: $6,097
- Date on market: 8/12/2025
- Cumulative days on market: 72 days
- Listing terms: Cash,Conventional,FHA,VA Loan,1031 Exchange
- Electric utility on property: Yes
- Road surface type: Paved
About the community
Welcome to your new home in Johnstown, Colorado. The Ridge at Johnstown is a new home community that includes 7 spacious floor plans that offer a variety of open-concept layouts. Featuring 3-5 bedrooms, up to 3 bathrooms, study/ flex space, and lofts, this community has the perfect home for any lifestyle.
As you step into your new home, you will appreciate the open concept layout that allows for easy flow from room to room. Each new home in the Ridge at Johnstown community comes equipped with standard features in the kitchen such as premium cabinetry with crown molding, stainless steel appliances, granite countertops, tile backsplash and expansive kitchen islands. Generously sized bedrooms, with ceiling lights in all secondary bedrooms, walk-in closets in select floor plans and expansive 9' main level ceilings throughout the home.
Ridge at Johnstown is a beautiful new home community that provides curb appeal that is sure to impress. From the distinctive exteriors that feature a variety of designs, 8' craftsman-style entry doors, fiber cement lap siding, and architectural shingle roofing. Plus, the shingle roofing comes with a 10-year limited warranty. Front yard landscaping with an irrigation system and rain gauge also come complete with each new home.
This new home community is perfectly located and offers residents an array of recreational activities. Outdoor enthusiasts can enjoy the beauty of nature by hiking, biking, or simply enjoy a day at the Johnstown Reservoir. With close proximity to the Mad Russian Golf Club, YMCA, multiple city parks, shopping and dining, residents appreciate the convenience of the Ridge at Johnstown community location. Access I-25 quickly and easily, while still feeling the small-town experience.
Schedule a tour today, to find your new home in Johnstown, Colorado.
Source: DR Horton

