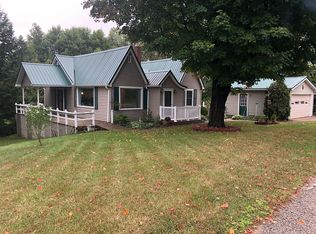Attractive home with great character. Park like setting complete with aerated pond, bridge across pond to more lawn or garden area. Sliding glass door through kitchen/dining area to the covered deck, perfect for gazing at wildlife and the pond. Comfortable/open floor plan. 2 bedrooms on the main floor, 1 non conforming bedroom downstairs (no closet). 1 car detached garage with a car port attached, garden/equipment shed is included as well. Metal roof, vinyl siding.
This property is off market, which means it's not currently listed for sale or rent on Zillow. This may be different from what's available on other websites or public sources.

