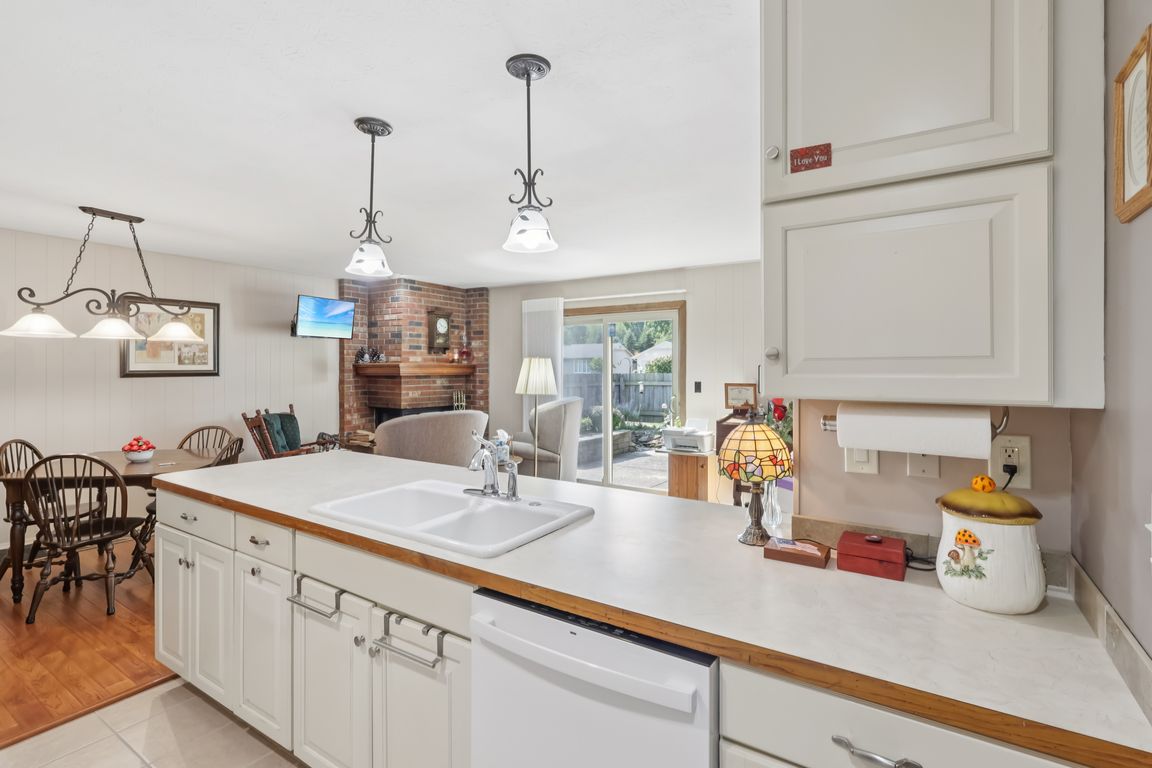
For salePrice cut: $19.25K (9/17)
$257,500
3beds
1,848sqft
4868 Spruce Pine Way #1, North Ridgeville, OH 44039
3beds
1,848sqft
Townhouse, condominium
Built in 1974
2 Attached garage spaces
$139 price/sqft
$3,175 annually HOA fee
What's special
Private fenced-in patioWood-burning fireplaceEnsuite bath
3 Bed | 2.5 Bath Condo | Mills Creek Association | North Ridgeville, OH | Price Reduced! Price Reduced! Now $257,500 (was $276,750) – Motivated Seller – Quick Sale Desired! All Major Updates Complete! This charming 3-bedroom, 2.5-bath story condo in the sought-after Mills Creek Association offers the perfect blend of modern living ...
- 34 days |
- 1,590 |
- 26 |
Source: MLS Now,MLS#: 5152846Originating MLS: Akron Cleveland Association of REALTORS
Travel times
Family Room
Kitchen
Dining Room
Zillow last checked: 7 hours ago
Listing updated: October 02, 2025 at 04:15pm
Listed by:
Kevin Sorg 440-590-5944 kevinsorg@howardhanna.com,
Howard Hanna
Source: MLS Now,MLS#: 5152846Originating MLS: Akron Cleveland Association of REALTORS
Facts & features
Interior
Bedrooms & bathrooms
- Bedrooms: 3
- Bathrooms: 3
- Full bathrooms: 2
- 1/2 bathrooms: 1
- Main level bathrooms: 2
- Main level bedrooms: 1
Primary bedroom
- Description: Flooring: Carpet
- Features: Primary Downstairs, Walk-In Closet(s)
- Level: First
- Dimensions: 12 x 21
Bedroom
- Description: Flooring: Carpet
- Level: Second
- Dimensions: 11 x 15
Bedroom
- Description: Flooring: Carpet
- Level: Second
- Dimensions: 11 x 13
Primary bathroom
- Description: Flooring: Tile
- Features: Primary Downstairs
- Level: First
- Dimensions: 8 x 5
Bathroom
- Description: Flooring: Tile
- Level: First
- Dimensions: 5 x 5
Bathroom
- Description: Flooring: Tile
- Level: Second
- Dimensions: 8 x 5
Family room
- Description: Flooring: Hardwood
- Features: Fireplace, Window Treatments
- Level: First
- Dimensions: 18 x 12
Kitchen
- Description: Flooring: Ceramic Tile
- Level: First
- Dimensions: 10 x 9
Laundry
- Description: Flooring: Linoleum
- Level: First
- Dimensions: 7 x 6
Living room
- Description: Flooring: Carpet
- Level: First
- Dimensions: 17 x 12
Heating
- Fireplace(s), Heat Pump, Zoned
Cooling
- Central Air, Zoned
Appliances
- Included: Dryer, Dishwasher, Disposal, Range, Refrigerator, Washer
- Laundry: Main Level, Laundry Room, Laundry Tub, Sink
Features
- Ceiling Fan(s), Eat-in Kitchen, Natural Woodwork
- Windows: Double Pane Windows
- Basement: None
- Number of fireplaces: 1
- Fireplace features: Family Room, Wood Burning
Interior area
- Total structure area: 1,848
- Total interior livable area: 1,848 sqft
- Finished area above ground: 1,848
- Finished area below ground: 0
Video & virtual tour
Property
Parking
- Parking features: Attached, Concrete, Driveway, Garage Faces Front, Garage, Garage Door Opener, Water Available
- Attached garage spaces: 2
Features
- Levels: Two
- Stories: 2
- Patio & porch: Patio
- Exterior features: Private Entrance
- Has private pool: Yes
- Pool features: Association, Community
- Fencing: Front Yard,Privacy,Wood
- Has view: Yes
- View description: Neighborhood
Lot
- Size: 1,803.38 Square Feet
Details
- Additional structures: None
- Parcel number: 0700007704008
Construction
Type & style
- Home type: Condo
- Property subtype: Townhouse, Condominium
Materials
- Board & Batten Siding
- Foundation: Slab
- Roof: Asphalt
Condition
- Year built: 1974
Details
- Warranty included: Yes
Utilities & green energy
- Sewer: Public Sewer
- Water: Public
Community & HOA
Community
- Features: Common Grounds/Area, Clubhouse, Playground, Park, Pool, Suburban
- Subdivision: Young Forest Condo
HOA
- Has HOA: Yes
- Services included: Association Management, Common Area Maintenance, Insurance, Pool(s), Recreation Facilities, Reserve Fund, Snow Removal, Trash
- HOA fee: $475 annually
- HOA name: Mills Creek Association
- Second HOA fee: $225 monthly
Location
- Region: North Ridgeville
Financial & listing details
- Price per square foot: $139/sqft
- Annual tax amount: $3,526
- Date on market: 9/2/2025
- Listing agreement: Exclusive Right To Sell
- Listing terms: Cash,Conventional,FHA