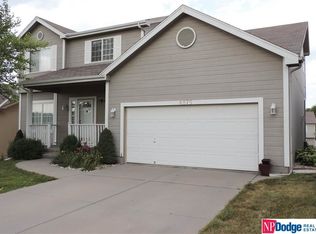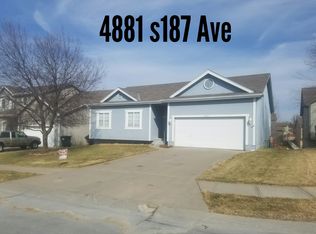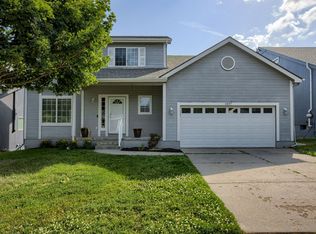Sold for $363,000 on 08/08/25
$363,000
4869 S 187th Ave, Omaha, NE 68135
3beds
1,777sqft
Single Family Residence
Built in 2002
7,405.2 Square Feet Lot
$369,200 Zestimate®
$204/sqft
$2,202 Estimated rent
Maximize your home sale
Get more eyes on your listing so you can sell faster and for more.
Home value
$369,200
$343,000 - $399,000
$2,202/mo
Zestimate® history
Loading...
Owner options
Explore your selling options
What's special
Beautiful Ranch Home in Sought-After Cattail Creek! Welcome to this well-maintained ranch-style home nestled in the desirable Cattail Creek subdivision. Featuring an open floor plan with soaring vaulted ceilings, this home offers both comfort and style. The main level boasts 3 spacious bedrooms and 2 full bathrooms, providing a functional and inviting layout. The unfinished walkout basement is a blank canvas, ready for your creativity and personal touches?whether it's a home gym, entertainment space, or additional bedrooms. Situated on a walkout lot that backs up to a scenic trail, enjoy peaceful views and convenient access to outdoor recreation.
Zillow last checked: 8 hours ago
Listing updated: August 11, 2025 at 01:44pm
Listed by:
Oscar Barrera 402-201-6179,
Better Homes and Gardens R.E.
Bought with:
Julie Shafer, 20010572
NP Dodge RE Sales Inc 86Dodge
Source: GPRMLS,MLS#: 22517570
Facts & features
Interior
Bedrooms & bathrooms
- Bedrooms: 3
- Bathrooms: 2
- Full bathrooms: 2
- Partial bathrooms: 1
- Main level bathrooms: 2
Primary bedroom
- Features: Wall/Wall Carpeting
- Level: Main
- Area: 214.88
- Dimensions: 13.6 x 15.8
Bedroom 2
- Features: Wall/Wall Carpeting
- Level: Main
- Area: 117
- Dimensions: 11.7 x 10
Bedroom 3
- Features: Wall/Wall Carpeting
- Level: Main
- Area: 117
- Dimensions: 11.7 x 10
Primary bathroom
- Features: Full
Family room
- Features: Wall/Wall Carpeting
- Level: Main
- Area: 206.4
- Dimensions: 12.9 x 16
Kitchen
- Features: Dining Area, Luxury Vinyl Plank
- Level: Main
- Area: 439.2
- Dimensions: 18.3 x 24
Living room
- Features: Wall/Wall Carpeting, Fireplace
- Level: Main
- Area: 256.2
- Dimensions: 18.3 x 14
Basement
- Area: 1657
Heating
- Natural Gas, Forced Air
Cooling
- Central Air
Appliances
- Included: Range, Refrigerator, Dishwasher, Microwave
- Laundry: Luxury Vinyl Plank
Features
- Flooring: Vinyl, Carpet, Luxury Vinyl, Plank
- Windows: LL Daylight Windows
- Basement: Full,Unfinished
- Number of fireplaces: 1
- Fireplace features: Living Room, Direct-Vent Gas Fire
Interior area
- Total structure area: 1,777
- Total interior livable area: 1,777 sqft
- Finished area above ground: 1,777
- Finished area below ground: 0
Property
Parking
- Total spaces: 2
- Parking features: Attached, Garage Door Opener
- Attached garage spaces: 2
Features
- Patio & porch: Patio, Deck
- Fencing: Vinyl
Lot
- Size: 7,405 sqft
- Dimensions: 67 x 110
- Features: Up to 1/4 Acre., Subdivided
Details
- Parcel number: 0755170550
Construction
Type & style
- Home type: SingleFamily
- Architectural style: Ranch
- Property subtype: Single Family Residence
Materials
- Masonite
- Foundation: Concrete Perimeter
- Roof: Composition
Condition
- Not New and NOT a Model
- New construction: No
- Year built: 2002
Utilities & green energy
- Sewer: Public Sewer
- Water: Public
- Utilities for property: Electricity Available, Natural Gas Available, Water Available
Community & neighborhood
Location
- Region: Omaha
- Subdivision: Cattail Creek
Other
Other facts
- Listing terms: VA Loan,FHA,Conventional,Cash
- Ownership: Fee Simple
Price history
| Date | Event | Price |
|---|---|---|
| 8/8/2025 | Sold | $363,000-0.5%$204/sqft |
Source: | ||
| 7/1/2025 | Pending sale | $365,000$205/sqft |
Source: | ||
| 6/26/2025 | Listed for sale | $365,000+50.2%$205/sqft |
Source: | ||
| 4/29/2025 | Sold | $243,000+43.8%$137/sqft |
Source: Public Record | ||
| 11/16/2002 | Sold | $169,000$95/sqft |
Source: Public Record | ||
Public tax history
| Year | Property taxes | Tax assessment |
|---|---|---|
| 2024 | $84 -65.2% | $300,500 +7.5% |
| 2023 | $242 | $279,500 +22.2% |
| 2022 | -- | $228,700 |
Find assessor info on the county website
Neighborhood: 68135
Nearby schools
GreatSchools rating
- 8/10Reagan Elementary SchoolGrades: PK-5Distance: 1 mi
- 8/10Beadle Middle SchoolGrades: 6-8Distance: 1.2 mi
- 9/10Millard West High SchoolGrades: 9-12Distance: 0.9 mi
Schools provided by the listing agent
- Elementary: Ronald Reagan
- Middle: Beadle
- High: Millard West
- District: Millard
Source: GPRMLS. This data may not be complete. We recommend contacting the local school district to confirm school assignments for this home.

Get pre-qualified for a loan
At Zillow Home Loans, we can pre-qualify you in as little as 5 minutes with no impact to your credit score.An equal housing lender. NMLS #10287.
Sell for more on Zillow
Get a free Zillow Showcase℠ listing and you could sell for .
$369,200
2% more+ $7,384
With Zillow Showcase(estimated)
$376,584

