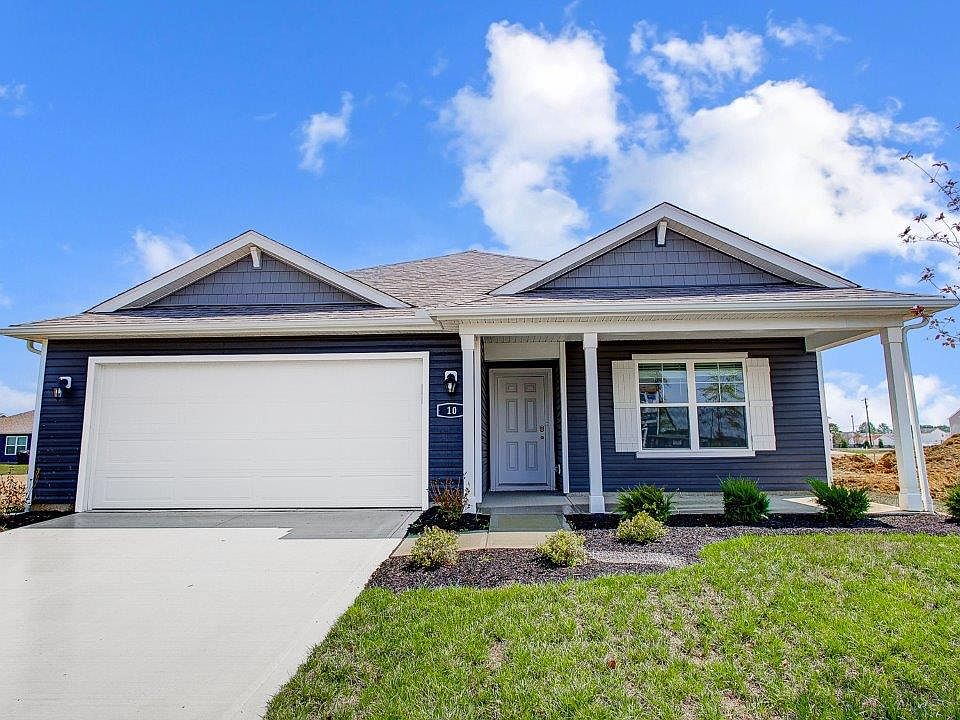The Bristol is an attractive one-level patio home with eye-catching exterior elevations. The home features all of the amenities needed on one level including two bedrooms, a study, kitchen, and dinette. The primary bedroom is home to an ensuite bathroom with a double vanity and walk in shower. Connected to the ensuite bath and laundry room, you'll find a massive walk in closet. Enjoy the warm weather summer brings with a covered patio off the dinette. An optional electric fireplace, third bedroom in lieu of the study, and more are available. Upgrades such as granite countertops, backsplash tile and more create a beautiful home.
Pending
$430,740
487 Darliene Dr, Plain City, OH 43064
2beds
1,748sqft
Single Family Residence
Built in 2025
-- sqft lot
$-- Zestimate®
$246/sqft
$70/mo HOA
What's special
Optional electric fireplaceOne-level patio homeTwo bedroomsPrimary bedroomGranite countertopsEye-catching exterior elevationsDouble vanity
Call: (937) 721-3676
- 46 days
- on Zillow |
- 61 |
- 1 |
Zillow last checked: 7 hours ago
Listing updated: July 28, 2025 at 02:18pm
Listed by:
Megan M Dodderer 614-508-0250,
D.R. Horton Realty of Ohio, In
Source: Columbus and Central Ohio Regional MLS ,MLS#: 225023670
Travel times
Schedule tour
Select your preferred tour type — either in-person or real-time video tour — then discuss available options with the builder representative you're connected with.
Facts & features
Interior
Bedrooms & bathrooms
- Bedrooms: 2
- Bathrooms: 2
- Full bathrooms: 2
- Main level bedrooms: 2
Heating
- Forced Air
Features
- Flooring: Carpet, Vinyl
- Windows: Insulated Windows
- Common walls with other units/homes: 1 Common Wall
Interior area
- Total structure area: 1,748
- Total interior livable area: 1,748 sqft
Video & virtual tour
Property
Parking
- Total spaces: 2
- Parking features: Attached
- Attached garage spaces: 2
Features
- Levels: One
Details
- Parcel number: 3500006.080
- Special conditions: Standard
Construction
Type & style
- Home type: SingleFamily
- Architectural style: Ranch
- Property subtype: Single Family Residence
Materials
- Foundation: Slab
Condition
- New construction: Yes
- Year built: 2025
Details
- Builder name: D.R. Horton
Utilities & green energy
- Sewer: Public Sewer
- Water: Public
Community & HOA
Community
- Subdivision: Madison Meadows Patios
HOA
- Has HOA: Yes
- HOA fee: $70 monthly
Location
- Region: Plain City
Financial & listing details
- Price per square foot: $246/sqft
- Date on market: 6/27/2025
- Listing terms: VA Loan,FHA,Conventional
About the community
Discover Madison Meadows, a stunning master-planned community by D.R. Horton, located in the charming town of Plain City, Ohio. This neighborhood offers a variety of patio, ranch, and two-story floor plans, all thoughtfully designed to meet modern lifestyle needs. With the exceptional quality D.R. Horton is known for, these homes provide a perfect blend of functionality and style.
Enjoy the peaceful rural charm of Madison Meadows while staying close to modern conveniences. The community is ideally located near shopping, dining, and entertainment, as well as highly regarded schools. Whether you're running errands, enjoying local attractions, or commuting, Madison Meadows ensures easy access to everything you need.
Each home includes D.R. Horton's smart home technology, allowing you to stay connected and in control with features like automated lighting, thermostat controls, and more. Designed for comfort and convenience, these homes are perfect for entertaining, relaxing, or simply enjoying everyday life.
Plain City offers a unique blend of history, community spirit, and proximity to major roadways, making it an excellent place to call home. Start your journey toward finding the perfect home today at Madison Meadows, a community that balances modern living with timeless charm!
Source: DR Horton

