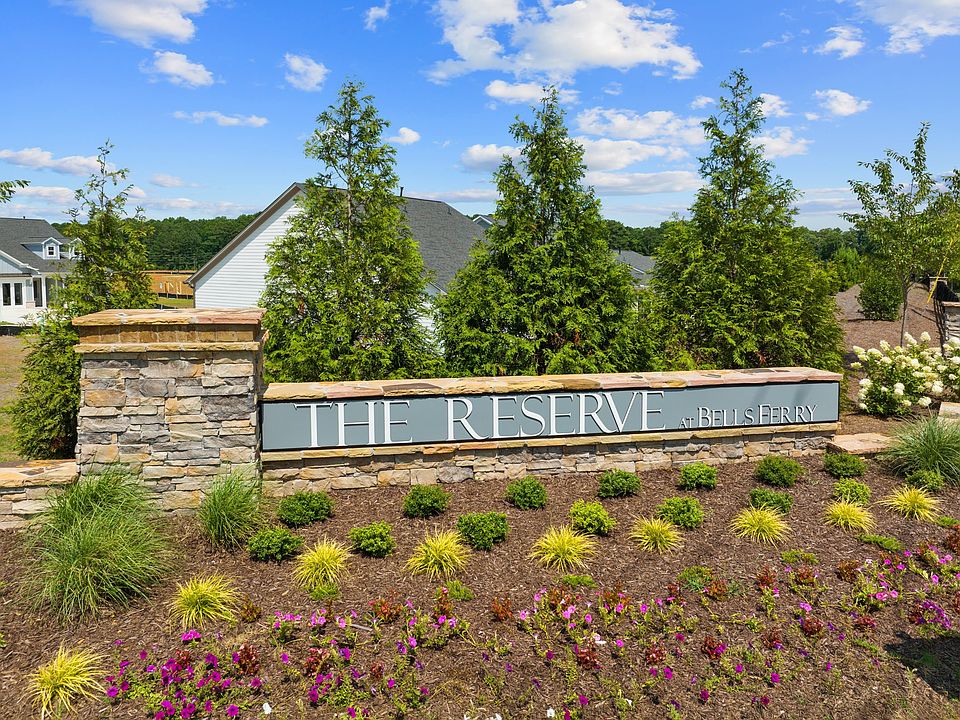Discover the perfect blend of luxury, comfort, and convenience in The Florence by Brock Built — a beautifully crafted ranch-style residence located in an exclusive 55+ active adult community. Thoughtfully designed for relaxed, modern living, this home features 10' ceilings, 8' interior doors, wide hallways, a versatile flex room, and an open-concept layout that feels both spacious and inviting. The gourmet kitchen is a chef’s delight, complete with stainless steel appliances, a gas cooktop, vent hood, built-in microwave, oven, and dishwasher. The owner’s suite offers a true spa-like retreat, highlighted by a dual vanity and an oversized shower for added comfort and ease. Enjoy a low-maintenance “lock and leave” lifestyle with full lawn care included through the HOA. The community offers resort-style amenities designed to enhance your daily life, including a dog park, formal garden, covered pavilion with outdoor fireplace, grilling stations, pickleball courts, and raised garden beds. This home is currently under construction and expected to be move-in ready in 2025. Please note: photos shown are of a previously completed Florence model and may not represent the exact finishes of the home currently being built.
Active
$559,900
487 Fescue Ct NW, Kennesaw, GA 30144
2beds
1,760sqft
Single Family Residence, Residential
Built in 2025
6,098.4 Square Feet Lot
$557,800 Zestimate®
$318/sqft
$250/mo HOA
What's special
Wide hallwaysOpen-concept layoutStainless steel appliancesGourmet kitchenBuilt-in microwaveGas cooktopVent hood
- 10 days |
- 84 |
- 4 |
Zillow last checked: 7 hours ago
Listing updated: October 18, 2025 at 02:12pm
Listing Provided by:
Ronald Wallace,
Brock Built Properties, Inc.
Kelby Mayfield,
Brock Built Properties, Inc.
Source: FMLS GA,MLS#: 7663977
Travel times
Schedule tour
Facts & features
Interior
Bedrooms & bathrooms
- Bedrooms: 2
- Bathrooms: 2
- Full bathrooms: 2
- Main level bathrooms: 2
- Main level bedrooms: 2
Rooms
- Room types: Bathroom, Bedroom, Game Room, Kitchen, Master Bathroom, Master Bedroom
Primary bedroom
- Features: Master on Main
- Level: Master on Main
Bedroom
- Features: Master on Main
Primary bathroom
- Features: Double Vanity, Shower Only
Dining room
- Features: Open Concept
Kitchen
- Features: Cabinets White, Kitchen Island, Pantry Walk-In, Solid Surface Counters
Heating
- Forced Air, Natural Gas
Cooling
- Central Air, Electric
Appliances
- Included: Dishwasher, Disposal, Gas Cooktop, Gas Water Heater, Microwave, Range Hood, Self Cleaning Oven
- Laundry: Laundry Room, Lower Level
Features
- High Ceilings 10 ft Main, Walk-In Closet(s)
- Flooring: Carpet, Luxury Vinyl, Tile
- Windows: Double Pane Windows, Insulated Windows
- Basement: None
- Number of fireplaces: 1
- Fireplace features: Factory Built, Family Room, Gas Log
- Common walls with other units/homes: No Common Walls
Interior area
- Total structure area: 1,760
- Total interior livable area: 1,760 sqft
- Finished area above ground: 1,760
Video & virtual tour
Property
Parking
- Total spaces: 2
- Parking features: Attached, Driveway, Garage, Garage Door Opener, Garage Faces Front
- Attached garage spaces: 2
- Has uncovered spaces: Yes
Accessibility
- Accessibility features: None
Features
- Levels: One
- Stories: 1
- Patio & porch: Front Porch, Patio, Screened
- Exterior features: Rain Gutters
- Pool features: None
- Spa features: None
- Fencing: None
- Has view: Yes
- View description: Neighborhood
- Waterfront features: None
- Body of water: None
Lot
- Size: 6,098.4 Square Feet
- Dimensions: 52 x 130
- Features: Back Yard, Front Yard, Landscaped, Level, Sprinklers In Front, Sprinklers In Rear
Details
- Additional structures: None
- Other equipment: None
- Horse amenities: None
Construction
Type & style
- Home type: SingleFamily
- Architectural style: Craftsman,Ranch
- Property subtype: Single Family Residence, Residential
Materials
- Brick Front, Fiber Cement, HardiPlank Type
- Foundation: Slab
- Roof: Ridge Vents,Shingle
Condition
- Under Construction
- New construction: Yes
- Year built: 2025
Details
- Builder name: Brock Built
- Warranty included: Yes
Utilities & green energy
- Electric: 110 Volts, 220 Volts
- Sewer: Public Sewer
- Water: Public
- Utilities for property: Cable Available, Electricity Available, Natural Gas Available, Phone Available, Sewer Available, Underground Utilities, Water Available
Green energy
- Energy efficient items: Appliances, Windows
- Energy generation: None
Community & HOA
Community
- Features: Barbecue, Dog Park, Homeowners Assoc, Near Shopping, Pickleball, Sidewalks, Street Lights
- Security: Carbon Monoxide Detector(s), Fire Sprinkler System, Smoke Detector(s)
- Senior community: Yes
- Subdivision: The Reserve at Bells Ferry
HOA
- Has HOA: Yes
- Services included: Maintenance Grounds, Trash
- HOA fee: $250 monthly
Location
- Region: Kennesaw
Financial & listing details
- Price per square foot: $318/sqft
- Date on market: 10/10/2025
- Cumulative days on market: 10 days
- Listing terms: Cash,Conventional,FHA,VA Loan
- Electric utility on property: Yes
- Road surface type: Asphalt
About the community
Discover The Reserve at Bells Ferry, Brock Built's 55+ active adult community minutes from exciting shops, dining, and activities in lively downtown Woodstock and East Cobb. Stroll locally-owned boutiques, grab a bite to eat, and listen to live music with neighbors, friends, and family at an array of nearby favorite destinations. This welcoming suburb escape combines the character of small-town living, convenience for you and your visitors, and plenty of comforts to spare.
Find a home where life matches your pace with endless at-home activities, nearby local hotspots, and access to explore Atlanta and North Georgia's most popular attractions. Homes are loaded with style features and elevated finishes among lush landscaping-and you'll never need to lift a finger to maintain it. Incredible private neighborhood amenities include:
Pickleball courts
Dog park
Walking trails
Gathering pavilion with an outdoor prep station, grills, and TVs
Formal community garden with reservable garden beds
Source: Brock Built
