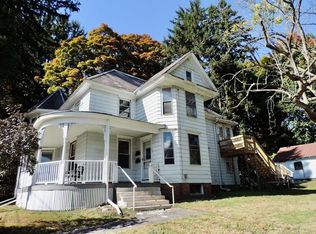Sold for $525,000
$525,000
487 Main St, Amherst, MA 01002
5beds
1,833sqft
Single Family Residence
Built in 1900
0.33 Acres Lot
$564,300 Zestimate®
$286/sqft
$5,124 Estimated rent
Home value
$564,300
$480,000 - $660,000
$5,124/mo
Zestimate® history
Loading...
Owner options
Explore your selling options
What's special
Desired location! This property has great rental history! It is both close to Amherst Center and a PVTA bus stop as well as area colleges. There is a large back yard with ample parking. The first floor has 2 bedrooms with a living room, family room or office and a 3/4 bath. The kitchen has recent updates which include granite counters and cabinets with great storage, there is a walk in pantry for even more space. The second floor has 3 bedrooms and a 3/4 bath, there is plenty of space to spread out! Showings start on Saturday June 1st by appointment.
Zillow last checked: 8 hours ago
Listing updated: August 01, 2024 at 03:42am
Listed by:
Stiles & Dunn 413-336-4440,
William Raveis R.E. & Home Services 413-549-3700
Bought with:
Nainesh Amin
Coldwell Banker Realty - Northborough
Source: MLS PIN,MLS#: 73245289
Facts & features
Interior
Bedrooms & bathrooms
- Bedrooms: 5
- Bathrooms: 2
- Full bathrooms: 2
Primary bedroom
- Features: Closet, Flooring - Wall to Wall Carpet
- Level: First
Bedroom 2
- Features: Closet, Flooring - Wall to Wall Carpet
- Level: First
Bedroom 3
- Features: Closet, Flooring - Wall to Wall Carpet
- Level: Second
Bedroom 4
- Features: Closet, Flooring - Wall to Wall Carpet
- Level: Second
Bedroom 5
- Features: Closet, Flooring - Wall to Wall Carpet
- Level: Second
Primary bathroom
- Features: No
Bathroom 1
- Features: Bathroom - Full, Bathroom - With Shower Stall, Closet - Linen, Flooring - Vinyl
- Level: First
Bathroom 2
- Features: Bathroom - Full, Bathroom - Tiled With Shower Stall, Flooring - Vinyl
- Level: Second
Family room
- Features: Flooring - Wall to Wall Carpet, Exterior Access
- Level: First
Kitchen
- Features: Closet, Flooring - Laminate, Pantry, Countertops - Stone/Granite/Solid, Cabinets - Upgraded
- Level: First
Living room
- Features: Closet, Flooring - Hardwood
- Level: First
Heating
- Steam, Oil
Cooling
- Window Unit(s)
Appliances
- Included: Water Heater, Range, Dishwasher, Microwave, Refrigerator, Washer, Dryer
- Laundry: In Basement, Electric Dryer Hookup, Washer Hookup
Features
- Internet Available - Broadband
- Flooring: Wood, Vinyl, Carpet
- Basement: Full,Walk-Out Access
- Number of fireplaces: 1
- Fireplace features: Living Room
Interior area
- Total structure area: 1,833
- Total interior livable area: 1,833 sqft
Property
Parking
- Total spaces: 5
- Parking features: Driveway, Paved
- Uncovered spaces: 5
Features
- Patio & porch: Deck
- Exterior features: Deck
- Fencing: Fenced/Enclosed
- Frontage length: 74.00
Lot
- Size: 0.33 Acres
- Features: Gentle Sloping
Details
- Parcel number: M:0014B B:0000 L:0132,3009752
- Zoning: RG
Construction
Type & style
- Home type: SingleFamily
- Architectural style: Colonial
- Property subtype: Single Family Residence
Materials
- Frame
- Foundation: Stone, Brick/Mortar
- Roof: Shingle
Condition
- Year built: 1900
Utilities & green energy
- Electric: Circuit Breakers
- Sewer: Public Sewer
- Water: Public
- Utilities for property: for Electric Dryer, Washer Hookup
Community & neighborhood
Community
- Community features: Public Transportation, Golf, Medical Facility, Laundromat, House of Worship, Public School, University, Sidewalks
Location
- Region: Amherst
Other
Other facts
- Road surface type: Paved
Price history
| Date | Event | Price |
|---|---|---|
| 7/31/2024 | Sold | $525,000-4.4%$286/sqft |
Source: MLS PIN #73245289 Report a problem | ||
| 6/22/2024 | Pending sale | $549,000$300/sqft |
Source: | ||
| 6/22/2024 | Contingent | $549,000$300/sqft |
Source: MLS PIN #73245289 Report a problem | ||
| 6/12/2024 | Price change | $549,000-8.3%$300/sqft |
Source: MLS PIN #73245289 Report a problem | ||
| 5/31/2024 | Listed for sale | $599,000+113.9%$327/sqft |
Source: MLS PIN #73245289 Report a problem | ||
Public tax history
| Year | Property taxes | Tax assessment |
|---|---|---|
| 2025 | $8,015 +4% | $446,500 +7.3% |
| 2024 | $7,704 +3.1% | $416,200 +12% |
| 2023 | $7,469 +6.3% | $371,600 +12.5% |
Find assessor info on the county website
Neighborhood: 01002
Nearby schools
GreatSchools rating
- 8/10Fort River Elementary SchoolGrades: K-6Distance: 0.6 mi
- 5/10Amherst Regional Middle SchoolGrades: 7-8Distance: 0.6 mi
- 8/10Amherst Regional High SchoolGrades: 9-12Distance: 0.3 mi
Schools provided by the listing agent
- Elementary: Ft River
- Middle: Arms
- High: Arhs
Source: MLS PIN. This data may not be complete. We recommend contacting the local school district to confirm school assignments for this home.
Get pre-qualified for a loan
At Zillow Home Loans, we can pre-qualify you in as little as 5 minutes with no impact to your credit score.An equal housing lender. NMLS #10287.
Sell with ease on Zillow
Get a Zillow Showcase℠ listing at no additional cost and you could sell for —faster.
$564,300
2% more+$11,286
With Zillow Showcase(estimated)$575,586
