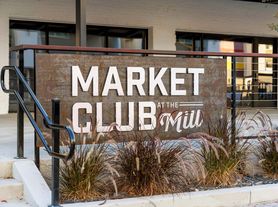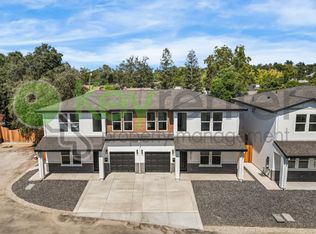Welcome to your modern home in Upper Land Park 2017 construction with SOLAR and an attached 2-car garage just minutes from Downtown Sacramento. This light-filled 3 bed / 2.5 bath home (~1,400 sq ft) features an open great room anchored by a gourmet kitchen with quartz countertops, stainless appliances, and a gather-around island perfect for daily life and easy entertaining. Enjoy morning coffee on the private balcony, retreat to a serene primary suite with a walk-in closet and double-vanity bath, and appreciate thoughtful touches throughout: energy-efficient design, modern finishes, in-home laundry, and abundant storage.
Live close to everything top schools, bike trails, neighborhood parks, cafes, and River District amenities with quick access to I-5, Downtown, and the Capitol. Style, convenience, and low-maintenance living all in one of Sacramento's most sought-after neighborhoods.
What should renters know about the lease terms?
Rent: $2,950/month
Security Deposit: $2,950 (refundable), subject to screening
Lease Length: 12 months (ask about incentive for 24-month terms)
Move-In Costs: First month's rent + deposit due at signing
Utilities: Tenant pays electric, gas, water/sewer, garbage. Owned solar significantly reduces electricity costs; PG&E true-up may apply.
Landscape/Exterior: HOA maintains common areas; tenant responsible for any patio/balcony upkeep
Appliances & Systems: Stainless kitchen suite + in-home washer/dryer included
Parking: Attached 2-car garage (no additional fee)
Pet Policy: Cats/dogs OK, max 2, $300 pet deposit per pet + $35/mo pet rent
Smoking/Vaping: Not permitted on premises
Renter's Insurance: Required prior to key handoff ($100,000 liability minimum)
Application Criteria: 3x monthly rent in verifiable gross income, satisfactory credit/background, positive rental history; application via Zillow with standard screening
Availability: December 1, 2025
HOA Rules: Tenant agrees to comply with community CC&Rs (quiet hours, parking, etc.)
House for rent
Accepts Zillow applicationsSpecial offer
$2,950/mo
487 McClatchy Way, Sacramento, CA 95818
3beds
1,400sqft
Price may not include required fees and charges.
Single family residence
Available Mon Dec 1 2025
Cats, dogs OK
Central air
In unit laundry
Attached garage parking
-- Heating
What's special
Private balconyGourmet kitchenGather-around islandSerene primary suiteQuartz countertopsStainless appliancesOpen great room
- 4 days |
- -- |
- -- |
Travel times
Facts & features
Interior
Bedrooms & bathrooms
- Bedrooms: 3
- Bathrooms: 3
- Full bathrooms: 2
- 1/2 bathrooms: 1
Cooling
- Central Air
Appliances
- Included: Dishwasher, Dryer, Freezer, Microwave, Oven, Range, Refrigerator, Washer
- Laundry: In Unit
Features
- Walk In Closet, Walk-In Closet(s)
- Flooring: Carpet, Hardwood, Tile
Interior area
- Total interior livable area: 1,400 sqft
Property
Parking
- Parking features: Attached
- Has attached garage: Yes
- Details: Contact manager
Features
- Exterior features: Bar Space in Kitchen, Barbecue, Bicycle storage, Electricity not included in rent, Garbage not included in rent, Gas not included in rent, Ice Maker, Island with Sink, Park, Sewage not included in rent, Stone Countertops, Walk In Closet, Water not included in rent
Details
- Parcel number: 00904000180004
Construction
Type & style
- Home type: SingleFamily
- Property subtype: Single Family Residence
Community & HOA
Community
- Features: Clubhouse, Playground
Location
- Region: Sacramento
Financial & listing details
- Lease term: 1 Year
Price history
| Date | Event | Price |
|---|---|---|
| 11/1/2025 | Listed for rent | $2,950+13.5%$2/sqft |
Source: Zillow Rentals | ||
| 10/16/2025 | Sold | $430,000-7.5%$307/sqft |
Source: Public Record | ||
| 9/24/2025 | Listing removed | $2,600$2/sqft |
Source: Zillow Rentals | ||
| 9/23/2025 | Pending sale | $465,000$332/sqft |
Source: MetroList Services of CA #225108182 | ||
| 9/5/2025 | Price change | $2,600+8.3%$2/sqft |
Source: Zillow Rentals | ||
Neighborhood: Upper Land Park
- Special offer! Rent: $2,950/month
Security Deposit: $2,950 (refundable), subject to screening
Lease Length: 12 months (Get $50/mo discount on rent for 24 month lease).
Move-In Costs: First month's rent + deposit due at signingExpires November 24, 2025

