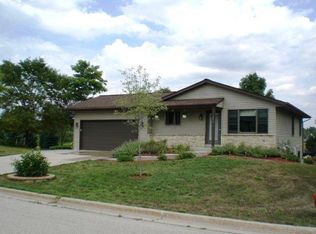Closed
$350,000
487 Ritger CIRCLE, Allenton, WI 53002
3beds
1,600sqft
Single Family Residence
Built in 1992
0.31 Acres Lot
$383,200 Zestimate®
$219/sqft
$2,092 Estimated rent
Home value
$383,200
$364,000 - $402,000
$2,092/mo
Zestimate® history
Loading...
Owner options
Explore your selling options
What's special
Well cared for Tri Level located on a generous sized corner lot boasting quick and easy freeway access for carefree commuting. Laminate wood floor and vaulted ceiling in main level great room boasts a newer bay window and opens to eat in kitchen offering tile flooring, slider door out to spacious patio and back yard, pantry closet, undercabinet lighting and breakfast bar area. Primary bedroom features large walk in closet and an additional closet. Lower level family room offers crown molding, 3 daylight windows, a natural fireplace and enough space for a dedicated home office and work out area. Slinger Schools and a park around the corner make this well cared for property the perfect choice to call home!
Zillow last checked: 8 hours ago
Listing updated: June 16, 2023 at 10:05am
Listed by:
Jennifer Rohloff PropertyInfo@shorewest.com,
Shorewest Realtors, Inc.
Bought with:
Anne Poss
Source: WIREX MLS,MLS#: 1833681 Originating MLS: Metro MLS
Originating MLS: Metro MLS
Facts & features
Interior
Bedrooms & bathrooms
- Bedrooms: 3
- Bathrooms: 2
- Full bathrooms: 2
Primary bedroom
- Level: Upper
- Area: 143
- Dimensions: 11 x 13
Bedroom 2
- Level: Upper
- Area: 100
- Dimensions: 10 x 10
Bedroom 3
- Level: Upper
- Area: 90
- Dimensions: 10 x 9
Bathroom
- Features: Tub Only, Shower Over Tub, Shower Stall
Dining room
- Level: Main
- Area: 80
- Dimensions: 10 x 8
Family room
- Level: Lower
- Area: 396
- Dimensions: 18 x 22
Kitchen
- Level: Main
- Area: 132
- Dimensions: 11 x 12
Living room
- Level: Main
- Area: 165
- Dimensions: 11 x 15
Heating
- Natural Gas, Forced Air
Cooling
- Central Air
Appliances
- Included: Microwave, Water Softener
Features
- Pantry, Cathedral/vaulted ceiling, Walk-In Closet(s)
- Flooring: Wood or Sim.Wood Floors
- Basement: Block,Partial
Interior area
- Total structure area: 1,600
- Total interior livable area: 1,600 sqft
Property
Parking
- Total spaces: 2.5
- Parking features: Garage Door Opener, Attached, 2 Car, 1 Space
- Attached garage spaces: 2.5
Features
- Levels: Tri-Level
- Patio & porch: Patio
Lot
- Size: 0.31 Acres
Details
- Additional structures: Garden Shed
- Parcel number: T1 0381006
- Zoning: RES
Construction
Type & style
- Home type: SingleFamily
- Architectural style: Contemporary
- Property subtype: Single Family Residence
Materials
- Vinyl Siding
Condition
- 21+ Years
- New construction: No
- Year built: 1992
Utilities & green energy
- Sewer: Public Sewer
- Water: Public
Community & neighborhood
Location
- Region: Allenton
- Municipality: Addison
Price history
| Date | Event | Price |
|---|---|---|
| 6/16/2023 | Sold | $350,000+6.1%$219/sqft |
Source: | ||
| 5/12/2023 | Contingent | $329,900$206/sqft |
Source: | ||
| 5/10/2023 | Listed for sale | $329,900+88.6%$206/sqft |
Source: | ||
| 8/29/2012 | Sold | $174,900$109/sqft |
Source: Agent Provided Report a problem | ||
| 6/18/2012 | Price change | $174,900-2.8%$109/sqft |
Source: Homeowners Concept Realty #1237499 Report a problem | ||
Public tax history
| Year | Property taxes | Tax assessment |
|---|---|---|
| 2024 | $2,991 +7% | $179,700 |
| 2023 | $2,797 +1.3% | $179,700 |
| 2022 | $2,760 +0% | $179,700 |
Find assessor info on the county website
Neighborhood: 53002
Nearby schools
GreatSchools rating
- 10/10Allenton Elementary SchoolGrades: PK-5Distance: 0.6 mi
- 7/10Slinger Middle SchoolGrades: 6-8Distance: 7.3 mi
- 8/10Slinger High SchoolGrades: 9-12Distance: 6.8 mi
Schools provided by the listing agent
- Middle: Slinger
- High: Slinger
- District: Slinger
Source: WIREX MLS. This data may not be complete. We recommend contacting the local school district to confirm school assignments for this home.
Get pre-qualified for a loan
At Zillow Home Loans, we can pre-qualify you in as little as 5 minutes with no impact to your credit score.An equal housing lender. NMLS #10287.
Sell with ease on Zillow
Get a Zillow Showcase℠ listing at no additional cost and you could sell for —faster.
$383,200
2% more+$7,664
With Zillow Showcase(estimated)$390,864
