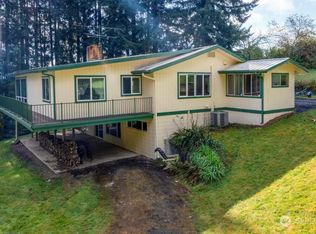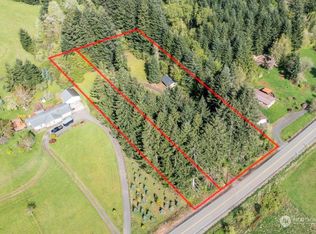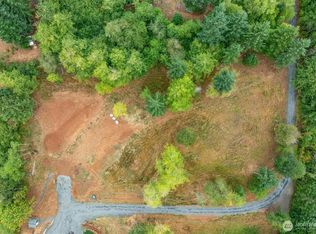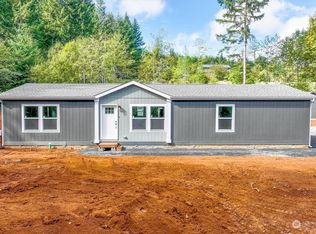Sold
Listed by:
Jamie Penrod,
Renaissance Real Estate LLC,
Matt Llewellyn,
Renaissance Real Estate LLC
Bought with: Dove Realty, Inc.
$439,990
487 Tennessee Road, Winlock, WA 98596
3beds
1,342sqft
Manufactured On Land
Built in 1973
5.78 Acres Lot
$426,800 Zestimate®
$328/sqft
$1,838 Estimated rent
Home value
$426,800
$384,000 - $465,000
$1,838/mo
Zestimate® history
Loading...
Owner options
Explore your selling options
What's special
Welcome home to this 3-bedroom home on almost six acres in Winlock. Enjoy breathtaking views of Mt St Helens and rolling pastures. The spacious living room opens to the dining area and kitchen, creating a welcoming atmosphere. A cozy family room off the kitchen adds extra living space. Revel in the expansive garden, and entertain on the covered back deck. The property features an oversized detached two-car garage. Additionally, 2 treed parcels are included in the sale, enhancing the value. Don't miss out on this move-in-ready home with a perfect blend of comfort and natural beauty! Owner Financing Options Available
Zillow last checked: 8 hours ago
Listing updated: May 13, 2024 at 03:06pm
Listed by:
Jamie Penrod,
Renaissance Real Estate LLC,
Matt Llewellyn,
Renaissance Real Estate LLC
Bought with:
Kyle Graham, 97318
Dove Realty, Inc.
Source: NWMLS,MLS#: 2184897
Facts & features
Interior
Bedrooms & bathrooms
- Bedrooms: 3
- Bathrooms: 2
- Full bathrooms: 1
- 3/4 bathrooms: 1
- Main level bedrooms: 3
Primary bedroom
- Level: Main
Bedroom
- Level: Main
Bedroom
- Level: Main
Bathroom full
- Level: Main
Bathroom three quarter
- Level: Main
Entry hall
- Level: Main
Family room
- Level: Main
Kitchen with eating space
- Level: Main
Living room
- Level: Main
Utility room
- Level: Main
Heating
- Forced Air
Cooling
- None
Appliances
- Included: Dishwashers_, Dryer(s), Microwaves_, Refrigerators_, StovesRanges_, Washer(s), Dishwasher(s), Microwave(s), Refrigerator(s), Stove(s)/Range(s), Water Heater: Electric, Water Heater Location: Closet
Features
- Bath Off Primary, Ceiling Fan(s)
- Flooring: Laminate, Vinyl
- Windows: Double Pane/Storm Window
- Basement: None
- Has fireplace: No
Interior area
- Total structure area: 1,342
- Total interior livable area: 1,342 sqft
Property
Parking
- Total spaces: 2
- Parking features: RV Parking, Detached Garage
- Garage spaces: 2
Features
- Levels: One
- Stories: 1
- Entry location: Main
- Patio & porch: Laminate, Bath Off Primary, Ceiling Fan(s), Double Pane/Storm Window, Water Heater
- Has view: Yes
- View description: Mountain(s), Territorial
Lot
- Size: 5.78 Acres
- Features: Paved, Barn, Fenced-Partially, Outbuildings, RV Parking
- Topography: Level,PartialSlope,Rolling
- Residential vegetation: Brush, Fruit Trees, Garden Space, Wooded
Details
- Parcel number: 015193002000
- Zoning description: RDD-10
- Special conditions: Standard
Construction
Type & style
- Home type: MobileManufactured
- Property subtype: Manufactured On Land
Materials
- Metal/Vinyl
- Roof: Composition
Condition
- Good
- Year built: 1973
Details
- Builder model: Bon Prix
Utilities & green energy
- Electric: Company: Lewis County PUD
- Sewer: Septic Tank, Company: Septic
- Water: Individual Well, Company: Well
Community & neighborhood
Location
- Region: Evaline
- Subdivision: Napavine
Other
Other facts
- Body type: Double Wide
- Listing terms: Cash Out,Conventional,Owner Will Carry
- Cumulative days on market: 504 days
Price history
| Date | Event | Price |
|---|---|---|
| 5/13/2024 | Sold | $439,990$328/sqft |
Source: | ||
| 4/16/2024 | Pending sale | $439,990$328/sqft |
Source: | ||
| 4/5/2024 | Price change | $439,990-2.2%$328/sqft |
Source: | ||
| 12/26/2023 | Price change | $449,990-5.3%$335/sqft |
Source: | ||
| 12/9/2023 | Listed for sale | $475,000$354/sqft |
Source: | ||
Public tax history
| Year | Property taxes | Tax assessment |
|---|---|---|
| 2024 | $1,912 +26.7% | $263,000 +18.7% |
| 2023 | $1,510 -8.9% | $221,600 +11.3% |
| 2021 | $1,657 +12.2% | $199,100 +15.4% |
Find assessor info on the county website
Neighborhood: 98596
Nearby schools
GreatSchools rating
- 3/10Evaline Elementary SchoolGrades: K-6Distance: 1.2 mi
- NAWinolequa Learning AcademyGrades: 6-12Distance: 2.2 mi
Schools provided by the listing agent
- Middle: Winlock Mid
Source: NWMLS. This data may not be complete. We recommend contacting the local school district to confirm school assignments for this home.



