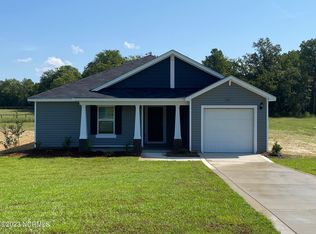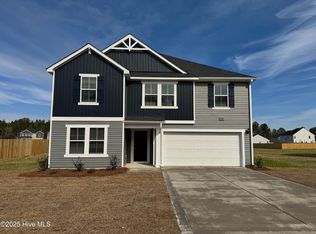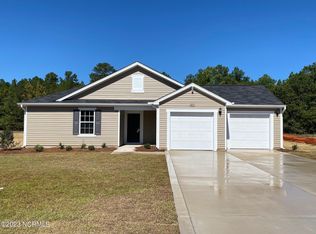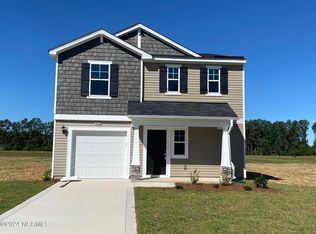Sold for $287,222 on 09/19/23
$287,222
487 Walters Run Drive, Raeford, NC 28376
3beds
1,744sqft
Single Family Residence
Built in 2023
0.58 Acres Lot
$303,400 Zestimate®
$165/sqft
$1,950 Estimated rent
Home value
$303,400
$288,000 - $319,000
$1,950/mo
Zestimate® history
Loading...
Owner options
Explore your selling options
What's special
The Engage is a Dream Series plan that offers 3 beds, 2 baths,1 car garage and optional garage. The spacious foyer welcomes you into an open concept with a spacious family room to the kitchen. The kitchen features a multi-functional eat at island w/ double basin sink & dishwasher, ample counter space, pantry closet, laundry room, & powder room. The bedrooms and loft are located on the 2nd level. The owner's suite includes the largest bedroom, bathroom, and closet. The owner's bathroom features a dual vanity, shower, linen closet, and a spacious walk-in closet. The 2nd level opens to the loft followed by the owner's suite. The spacious 2nd & 3rd bedrooms are separated by a full bath w/vanity.
Zillow last checked: 8 hours ago
Listing updated: September 19, 2023 at 12:24pm
Listed by:
Kenneth H Beckwith 910-690-0784,
Coldwell Banker Advantage-Southern Pines
Bought with:
A Non Member
A Non Member
Source: Hive MLS,MLS#: 100377343 Originating MLS: Mid Carolina Regional MLS
Originating MLS: Mid Carolina Regional MLS
Facts & features
Interior
Bedrooms & bathrooms
- Bedrooms: 3
- Bathrooms: 3
- Full bathrooms: 2
- 1/2 bathrooms: 1
Primary bedroom
- Level: Upper
- Dimensions: 12 x 17
Bedroom 2
- Level: Upper
- Dimensions: 11 x 10
Bedroom 3
- Level: Upper
- Dimensions: 11 x 10
Dining room
- Level: Main
- Dimensions: 10 x 12
Family room
- Level: Main
- Dimensions: 15 x 16
Kitchen
- Level: Main
- Dimensions: 10 x 12
Other
- Description: Loft
- Level: Upper
- Dimensions: 12 x 12
Heating
- Heat Pump, Electric
Cooling
- Central Air, Heat Pump
Appliances
- Included: Range, Dishwasher
Features
- Walk-in Closet(s), Pantry, Walk-In Closet(s)
- Flooring: Carpet, Laminate, Vinyl
- Has fireplace: No
- Fireplace features: None
Interior area
- Total structure area: 1,744
- Total interior livable area: 1,744 sqft
Property
Parking
- Total spaces: 2
- Parking features: Concrete
Features
- Levels: Two
- Stories: 2
- Patio & porch: Patio
- Exterior features: None
- Fencing: None
Lot
- Size: 0.58 Acres
- Dimensions: 69 x 250 x 136 x 250
Details
- Parcel number: 0005196
- Zoning: RA 20
- Special conditions: Standard
Construction
Type & style
- Home type: SingleFamily
- Property subtype: Single Family Residence
Materials
- Vinyl Siding
- Foundation: Slab
- Roof: Shingle
Condition
- New construction: Yes
- Year built: 2023
Utilities & green energy
- Sewer: Septic Tank
- Water: Public
- Utilities for property: Water Available
Community & neighborhood
Location
- Region: Raeford
- Subdivision: Walters Meadow
HOA & financial
HOA
- Has HOA: Yes
- HOA fee: $360 monthly
- Amenities included: None
- Association name: Little & Young
- Association phone: 910-464-5400
Other
Other facts
- Listing agreement: Exclusive Right To Sell
- Listing terms: Cash,Conventional,FHA,USDA Loan,VA Loan
- Road surface type: Paved
Price history
| Date | Event | Price |
|---|---|---|
| 9/19/2023 | Sold | $287,222+0.3%$165/sqft |
Source: | ||
| 5/2/2023 | Pending sale | $286,335$164/sqft |
Source: | ||
| 4/27/2023 | Price change | $286,335+0.3%$164/sqft |
Source: | ||
| 4/4/2023 | Listed for sale | $285,385$164/sqft |
Source: | ||
Public tax history
| Year | Property taxes | Tax assessment |
|---|---|---|
| 2024 | $2,057 | $232,120 |
Find assessor info on the county website
Neighborhood: 28376
Nearby schools
GreatSchools rating
- 3/10West Hoke ElementaryGrades: PK-5Distance: 3.1 mi
- 6/10West Hoke MiddleGrades: 6-8Distance: 6.4 mi
- 5/10Hoke County HighGrades: 9-12Distance: 7.5 mi

Get pre-qualified for a loan
At Zillow Home Loans, we can pre-qualify you in as little as 5 minutes with no impact to your credit score.An equal housing lender. NMLS #10287.
Sell for more on Zillow
Get a free Zillow Showcase℠ listing and you could sell for .
$303,400
2% more+ $6,068
With Zillow Showcase(estimated)
$309,468


