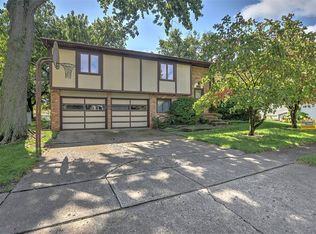WOW-- perfect curb appeal greets you at this nicely updated ranch home on Decatur's East side. This 3 bedrm home shows pride of ownership throughout with 2 car attached garage and 4 car detached garage. Many evenings or mornings can be spent on the screened in deck, overlooking a nice landscaped yard. Don't miss this one-- won't last!
This property is off market, which means it's not currently listed for sale or rent on Zillow. This may be different from what's available on other websites or public sources.
