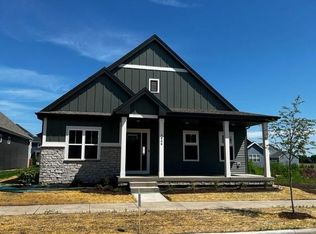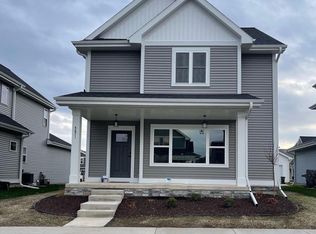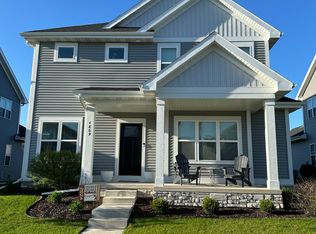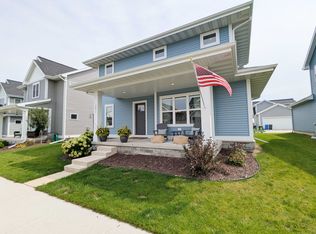Closed
$630,000
4870 Tat Soi Road, Fitchburg, WI 53711
4beds
2,405sqft
Single Family Residence
Built in 2022
4,356 Square Feet Lot
$595,100 Zestimate®
$262/sqft
$3,603 Estimated rent
Home value
$595,100
$565,000 - $625,000
$3,603/mo
Zestimate® history
Loading...
Owner options
Explore your selling options
What's special
Don't miss out on this exceptional opportunity to own a like-new home in Terravessa! This brilliant 4-bed, 3.5-bath residence with a bonus room upstairs and an additional office downstairs offers unbeatable value. Features include a 3-car garage, in-floor heating, oak hardwood flooring, and quartz countertops throughout. With 9 ft. ceilings in the basement and a finished full bath, expand to 5 bedrooms easily. Highlights: beautiful large kitchen island, stainless steel appliances, gas fireplace, spacious master with tray ceiling, and tile flooring. Situated in an eco-conscious Fitchburg community, enjoy parks, trails, and easy access to Madison and Oregon schools. This special home is a perfect blend of luxury and convenience. Schedule a tour today!
Zillow last checked: 8 hours ago
Listing updated: June 03, 2024 at 08:05pm
Listed by:
Cheng Real Estate Group Pref:608-957-2683,
Real Broker LLC
Bought with:
Randy Lenz
Source: WIREX MLS,MLS#: 1972778 Originating MLS: South Central Wisconsin MLS
Originating MLS: South Central Wisconsin MLS
Facts & features
Interior
Bedrooms & bathrooms
- Bedrooms: 4
- Bathrooms: 4
- Full bathrooms: 3
- 1/2 bathrooms: 1
Primary bedroom
- Level: Upper
- Area: 210
- Dimensions: 15 x 14
Bedroom 2
- Level: Upper
- Area: 110
- Dimensions: 11 x 10
Bedroom 3
- Level: Upper
- Area: 130
- Dimensions: 13 x 10
Bedroom 4
- Level: Upper
- Area: 110
- Dimensions: 11 x 10
Bathroom
- Features: At least 1 Tub, Master Bedroom Bath: Full, Master Bedroom Bath, Master Bedroom Bath: Walk-In Shower
Kitchen
- Level: Main
- Area: 130
- Dimensions: 13 x 10
Living room
- Level: Main
- Area: 272
- Dimensions: 16 x 17
Office
- Level: Main
- Area: 99
- Dimensions: 9 x 11
Heating
- Natural Gas, Forced Air
Cooling
- Central Air
Appliances
- Included: Range/Oven, Refrigerator, Dishwasher, Microwave, Disposal, Washer, Dryer, Water Softener, ENERGY STAR Qualified Appliances
Features
- Walk-In Closet(s), High Speed Internet, Breakfast Bar, Pantry, Kitchen Island
- Flooring: Wood or Sim.Wood Floors
- Windows: Low Emissivity Windows
- Basement: Full,Exposed,Full Size Windows,Partially Finished,Sump Pump,8'+ Ceiling,Radon Mitigation System,Concrete
Interior area
- Total structure area: 2,405
- Total interior livable area: 2,405 sqft
- Finished area above ground: 2,342
- Finished area below ground: 63
Property
Parking
- Total spaces: 3
- Parking features: 3 Car, Attached, Garage Door Opener
- Attached garage spaces: 3
Features
- Levels: Two
- Stories: 2
- Patio & porch: Patio
Lot
- Size: 4,356 sqft
- Features: Sidewalks
Details
- Parcel number: 060912158942
- Zoning: T-4
- Special conditions: Arms Length
- Other equipment: Air Purifier, Air exchanger
Construction
Type & style
- Home type: SingleFamily
- Architectural style: Prairie/Craftsman
- Property subtype: Single Family Residence
Materials
- Vinyl Siding, Fiber Cement, Stone
Condition
- 0-5 Years
- New construction: No
- Year built: 2022
Utilities & green energy
- Sewer: Public Sewer
- Water: Public
- Utilities for property: Cable Available
Green energy
- Green verification: Green Built Home Cert, ENERGY STAR Certified Homes
- Energy efficient items: Energy Assessment Available, Other
- Indoor air quality: Contaminant Control
- Construction elements: Recycled Materials
Community & neighborhood
Location
- Region: Fitchburg
- Subdivision: Terravessa
- Municipality: Fitchburg
HOA & financial
HOA
- Has HOA: Yes
- HOA fee: $200 annually
Price history
| Date | Event | Price |
|---|---|---|
| 5/31/2024 | Sold | $630,000-3.1%$262/sqft |
Source: | ||
| 3/23/2024 | Contingent | $650,000$270/sqft |
Source: | ||
| 3/14/2024 | Listed for sale | $650,000+8.7%$270/sqft |
Source: | ||
| 8/18/2022 | Sold | $598,000+624.8%$249/sqft |
Source: | ||
| 2/10/2022 | Listing removed | $82,500$34/sqft |
Source: | ||
Public tax history
| Year | Property taxes | Tax assessment |
|---|---|---|
| 2024 | $9,958 +0.7% | $564,500 +13.7% |
| 2023 | $9,884 +539.5% | $496,500 +609.3% |
| 2022 | $1,546 +100.3% | $70,000 +89.7% |
Find assessor info on the county website
Neighborhood: 53711
Nearby schools
GreatSchools rating
- 7/10Forest Edge Elementary SchoolGrades: PK-6Distance: 0.3 mi
- 4/10Oregon Middle SchoolGrades: 7-8Distance: 6.6 mi
- 10/10Oregon High SchoolGrades: 9-12Distance: 5.3 mi
Schools provided by the listing agent
- Elementary: Forest Edge
- Middle: Oregon
- High: Oregon
- District: Oregon
Source: WIREX MLS. This data may not be complete. We recommend contacting the local school district to confirm school assignments for this home.

Get pre-qualified for a loan
At Zillow Home Loans, we can pre-qualify you in as little as 5 minutes with no impact to your credit score.An equal housing lender. NMLS #10287.
Sell for more on Zillow
Get a free Zillow Showcase℠ listing and you could sell for .
$595,100
2% more+ $11,902
With Zillow Showcase(estimated)
$607,002


