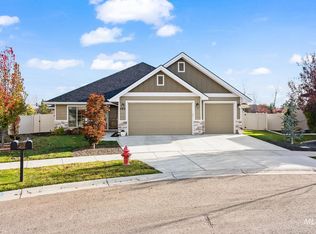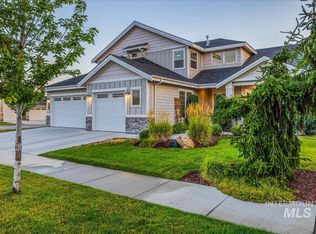Sold
Price Unknown
4870 W Rose Angel Ct, Eagle, ID 83616
3beds
2baths
2,002sqft
Single Family Residence
Built in 2018
9,975.24 Square Feet Lot
$636,900 Zestimate®
$--/sqft
$2,812 Estimated rent
Home value
$636,900
$599,000 - $675,000
$2,812/mo
Zestimate® history
Loading...
Owner options
Explore your selling options
What's special
This stunning custom home is nestled in a desirable Eagle community, just a short walk from two schools, and showcases thoughtful design with modern touches throughout. Step through the elegant entryway into a spacious open great room and kitchen, where luxurious finishes and stain-grade trim accents create a warm yet refined atmosphere. The primary suite offers a true retreat, featuring a spa-like bathroom that leaves nothing to be desired and a masterfully designed closet with abundant space. Two additional bedrooms and a versatile bonus room provide flexibility for any lifestyle — perfect for a home office, craft or sewing studio, game room, or anything your imagination can dream up. Out back, enjoy privacy and generous space, complete with a cozy fire pit gathering area and ample distance from rear neighbors. A large raised garden bed, ready for this year’s crop, awaits anyone with a green thumb. This home is truly a gem — beautifully designed, impeccably maintained, and ready to be loved by its next owners for years to come.
Zillow last checked: 8 hours ago
Listing updated: November 07, 2025 at 10:44am
Listed by:
Lane Ranstrom 208-869-9885,
The Agency Boise,
Matthew Clark 208-340-8937,
The Agency Boise
Bought with:
Sara Pirro
Keller Williams Realty Boise
Source: IMLS,MLS#: 98948946
Facts & features
Interior
Bedrooms & bathrooms
- Bedrooms: 3
- Bathrooms: 2
- Main level bathrooms: 2
- Main level bedrooms: 3
Primary bedroom
- Level: Main
Bedroom 2
- Level: Main
Bedroom 3
- Level: Main
Bedroom 4
- Level: Main
Heating
- Forced Air, Natural Gas
Cooling
- Central Air
Appliances
- Included: Gas Water Heater, Tankless Water Heater, Dishwasher, Disposal, Microwave, Oven/Range Freestanding, Gas Range
Features
- Bath-Master, Great Room, Pantry, Kitchen Island, Granite Counters, Quartz Counters, Number of Baths Main Level: 2
- Flooring: Tile
- Has basement: No
- Number of fireplaces: 1
- Fireplace features: One, Gas
Interior area
- Total structure area: 2,002
- Total interior livable area: 2,002 sqft
- Finished area above ground: 2,002
- Finished area below ground: 0
Property
Parking
- Total spaces: 3
- Parking features: Attached
- Attached garage spaces: 3
Features
- Levels: One
- Fencing: Vinyl
Lot
- Size: 9,975 sqft
- Features: Standard Lot 6000-9999 SF, Garden, Cul-De-Sac, Auto Sprinkler System, Full Sprinkler System, Pressurized Irrigation Sprinkler System
Details
- Parcel number: R2910240150
Construction
Type & style
- Home type: SingleFamily
- Property subtype: Single Family Residence
Materials
- Frame, Masonry, Stone, Stucco
- Foundation: Crawl Space
- Roof: Architectural Style
Condition
- Year built: 2018
Utilities & green energy
- Water: Public
- Utilities for property: Sewer Connected
Community & neighborhood
Location
- Region: Eagle
- Subdivision: Foxglove Estates
HOA & financial
HOA
- Has HOA: Yes
- HOA fee: $108 monthly
Other
Other facts
- Listing terms: Cash,Consider All,Conventional,FHA,VA Loan
- Ownership: Fee Simple
- Road surface type: Paved
Price history
Price history is unavailable.
Public tax history
| Year | Property taxes | Tax assessment |
|---|---|---|
| 2024 | $2,080 -23.4% | $622,800 +5.7% |
| 2023 | $2,716 +5.6% | $589,000 -19.5% |
| 2022 | $2,572 -0.6% | $731,900 +32.3% |
Find assessor info on the county website
Neighborhood: 83616
Nearby schools
GreatSchools rating
- 9/10Eagle Elementary School Of ArtsGrades: PK-5Distance: 3 mi
- 9/10STAR MIDDLE SCHOOLGrades: 6-8Distance: 3 mi
- 10/10Eagle High SchoolGrades: 9-12Distance: 0.7 mi
Schools provided by the listing agent
- Elementary: Eagle
- Middle: Star
- High: Eagle
- District: West Ada School District
Source: IMLS. This data may not be complete. We recommend contacting the local school district to confirm school assignments for this home.

