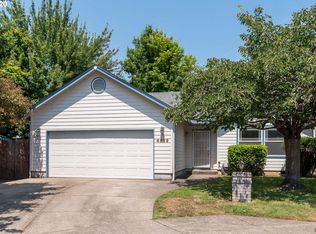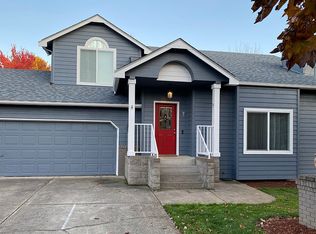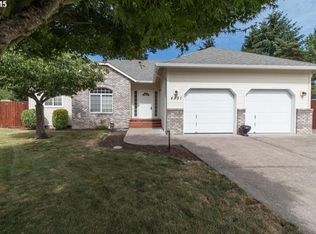Very nice well maintained home in great neighborhood. Vaulted ceilings, Nice Kitchen with Gas Fireplace, Large Formal Dining room, Granite Counter Tops, S.S. Appliances. Large deck, fully fenced and has shed and outbuilding with heat and electricity (was used for office). Nice oversize fenced R.V. parking with hook-up and adorable tree house. Fruit trees, garden area and raspberries. Siding and Roof are just a couple years old.
This property is off market, which means it's not currently listed for sale or rent on Zillow. This may be different from what's available on other websites or public sources.



