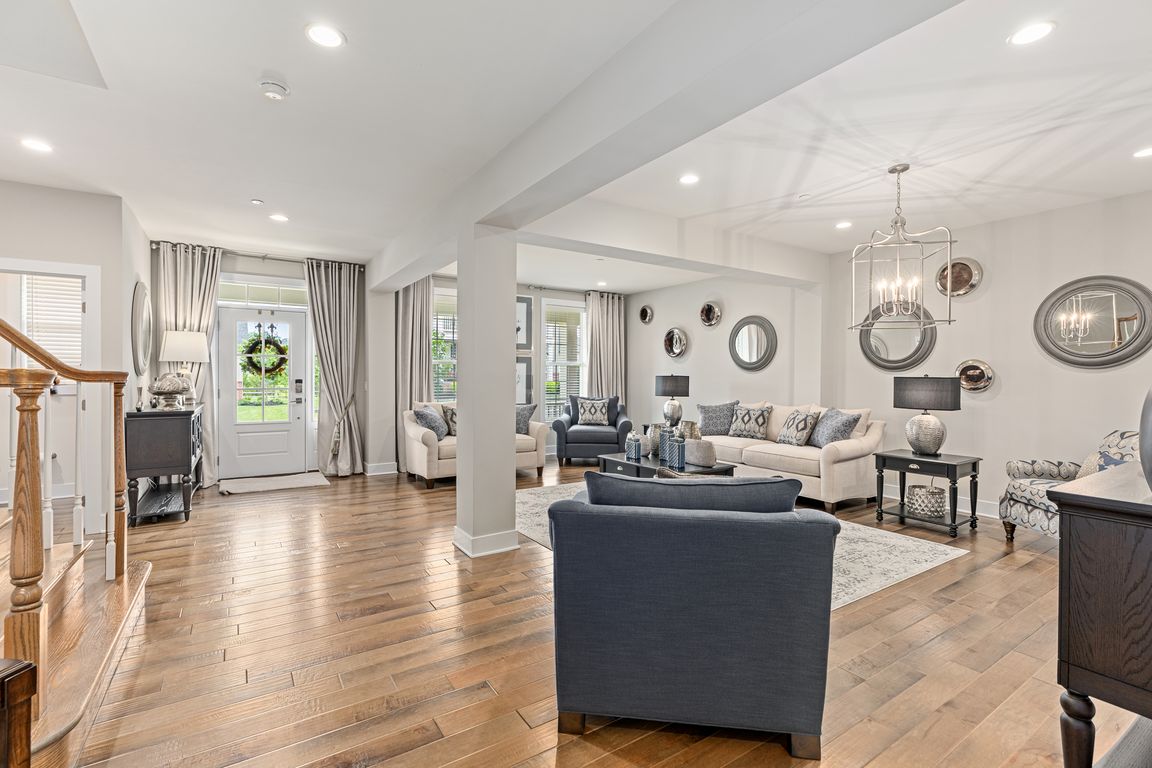
For salePrice cut: $36K (9/9)
$909,000
3beds
2,974sqft
4871 E Blossom Dr, Doylestown, PA 18902
3beds
2,974sqft
Townhouse
Built in 2019
3,190 sqft
2 Attached garage spaces
$306 price/sqft
$338 monthly HOA fee
What's special
Cozy private patioSleek finishesFull basementPlumbing rough-inWelcoming front porchPremium faucetsNeutral paint colors
Elegant Townhome Living on Blossom Drive in Fenton’s Corner, Doylestown! One of The Carriages Collection! Welcome to this beautifully upgraded 3-bedroom brick-front townhome on picturesque Blossom Drive, located in the highly desirable community of Fenton’s Corner—where timeless style, comfort, and convenience come together. A welcoming front porch sets the tone for ...
- 84 days |
- 1,060 |
- 19 |
Source: Bright MLS,MLS#: PABU2100174
Travel times
Living Room
Kitchen
Primary Bedroom
Zillow last checked: 7 hours ago
Listing updated: September 12, 2025 at 09:23am
Listed by:
Fay Evans 215-915-8047,
Keller Williams Real Estate-Doylestown 2153405700,
Co-Listing Agent: Bernadette Clayton 267-614-8406,
Keller Williams Real Estate-Doylestown
Source: Bright MLS,MLS#: PABU2100174
Facts & features
Interior
Bedrooms & bathrooms
- Bedrooms: 3
- Bathrooms: 3
- Full bathrooms: 2
- 1/2 bathrooms: 1
- Main level bathrooms: 1
Rooms
- Room types: Living Room, Dining Room, Primary Bedroom, Bedroom 2, Bedroom 3, Kitchen, Family Room, Basement, Breakfast Room, Laundry, Bathroom 2, Primary Bathroom, Half Bath
Primary bedroom
- Level: Upper
- Area: 252 Square Feet
- Dimensions: 18 x 14
Bedroom 2
- Level: Upper
- Area: 196 Square Feet
- Dimensions: 14 x 14
Bedroom 3
- Level: Upper
- Area: 168 Square Feet
- Dimensions: 14 x 12
Primary bathroom
- Level: Upper
- Area: 78 Square Feet
- Dimensions: 13 x 6
Bathroom 2
- Level: Upper
- Area: 156 Square Feet
- Dimensions: 13 x 12
Basement
- Level: Lower
- Area: 1539 Square Feet
- Dimensions: 27 x 57
Breakfast room
- Level: Main
- Area: 140 Square Feet
- Dimensions: 14 x 10
Dining room
- Level: Main
- Area: 126 Square Feet
- Dimensions: 14 x 9
Family room
- Level: Main
- Area: 299 Square Feet
- Dimensions: 23 x 13
Half bath
- Level: Main
- Area: 25 Square Feet
- Dimensions: 5 x 5
Kitchen
- Level: Main
- Area: 196 Square Feet
- Dimensions: 14 x 14
Laundry
- Level: Main
- Area: 100 Square Feet
- Dimensions: 10 x 10
Living room
- Level: Main
- Area: 672 Square Feet
- Dimensions: 28 x 24
Heating
- Forced Air, Natural Gas
Cooling
- Central Air, Natural Gas
Appliances
- Included: Gas Water Heater
- Laundry: Main Level, Laundry Room
Features
- Basement: Full,Unfinished,Rough Bath Plumb
- Number of fireplaces: 1
- Fireplace features: Gas/Propane
Interior area
- Total structure area: 2,974
- Total interior livable area: 2,974 sqft
- Finished area above ground: 2,974
- Finished area below ground: 0
Video & virtual tour
Property
Parking
- Total spaces: 2
- Parking features: Garage Faces Rear, Inside Entrance, Garage Door Opener, Attached
- Attached garage spaces: 2
Accessibility
- Accessibility features: None
Features
- Levels: Two
- Stories: 2
- Pool features: None
Lot
- Size: 3,190 Square Feet
Details
- Additional structures: Above Grade, Below Grade
- Parcel number: 06010066044
- Zoning: R1
- Special conditions: Standard
Construction
Type & style
- Home type: Townhouse
- Architectural style: Colonial
- Property subtype: Townhouse
Materials
- Frame
- Foundation: Concrete Perimeter
Condition
- New construction: No
- Year built: 2019
Utilities & green energy
- Sewer: Public Sewer
- Water: Public
Community & HOA
Community
- Subdivision: Fentons Corner
HOA
- Has HOA: Yes
- Services included: Common Area Maintenance, Maintenance Grounds, Snow Removal, Trash
- HOA fee: $338 monthly
- HOA name: ASSOCIA MIDATLANTIC
Location
- Region: Doylestown
- Municipality: BUCKINGHAM TWP
Financial & listing details
- Price per square foot: $306/sqft
- Tax assessed value: $54,620
- Annual tax amount: $9,313
- Date on market: 7/15/2025
- Listing agreement: Exclusive Agency
- Inclusions: Refrigerator. Washer, Dryer, Blinds, Curtain Rods
- Exclusions: Drapes, Sauna
- Ownership: Fee Simple