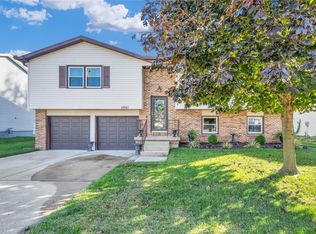Sold for $162,000
$162,000
4871 E Lincoln Ave, Decatur, IL 62521
3beds
1,768sqft
Single Family Residence
Built in 1982
6,534 Square Feet Lot
$187,600 Zestimate®
$92/sqft
$1,638 Estimated rent
Home value
$187,600
$158,000 - $225,000
$1,638/mo
Zestimate® history
Loading...
Owner options
Explore your selling options
What's special
Beautiful bi-level in Thomas Jefferson Estates! Close to shopping, movie theatre and restaurants! Almost 1,800 sf with 2 full baths! Gorgeous bamboo flooring throughout upper main level, kitchen and bathrooms have ceramic tile, carpet in lower level family room. Beautiful spacious kitchen, dining room with sliders leading to back deck. Lower level has walk out with a huge family room and play room including a kitchenette with refrigerator, countertop, cabinets and sink. Great for get togethers, watching ball games and movie nights! There is also an enclosed storage room below deck. Lots of updates done in this home, only back deck needs some minor repairs
Zillow last checked: 8 hours ago
Listing updated: August 16, 2024 at 09:41am
Listed by:
Dina Durbin 217-875-0555,
Brinkoetter REALTORS®
Bought with:
Brandon Barney, 475186968
Main Place Real Estate
Source: CIBR,MLS#: 6243370 Originating MLS: Central Illinois Board Of REALTORS
Originating MLS: Central Illinois Board Of REALTORS
Facts & features
Interior
Bedrooms & bathrooms
- Bedrooms: 3
- Bathrooms: 2
- Full bathrooms: 2
Bedroom
- Description: Flooring: Wood
- Level: Upper
Bedroom
- Description: Flooring: Wood
- Level: Upper
Bedroom
- Description: Flooring: Wood
- Level: Upper
Bonus room
- Description: Flooring: Ceramic Tile
- Level: Lower
Dining room
- Description: Flooring: Wood
- Level: Upper
Family room
- Description: Flooring: Carpet
- Level: Lower
Other
- Description: Flooring: Ceramic Tile
- Level: Upper
Other
- Description: Flooring: Ceramic Tile
- Level: Lower
Kitchen
- Description: Flooring: Ceramic Tile
- Level: Upper
Kitchen
- Level: Lower
Laundry
- Level: Lower
Living room
- Description: Flooring: Wood
- Level: Upper
Heating
- Gas
Cooling
- Central Air
Appliances
- Included: Built-In, Dryer, Dishwasher, Gas Water Heater, Microwave, Range, Refrigerator, Range Hood, Washer
Features
- Main Level Primary
- Windows: Replacement Windows
- Basement: Walk-Out Access,Full
- Has fireplace: No
Interior area
- Total structure area: 1,768
- Total interior livable area: 1,768 sqft
- Finished area above ground: 1,128
- Finished area below ground: 0
Property
Parking
- Total spaces: 3
- Parking features: Attached, Garage
- Attached garage spaces: 3
Features
- Levels: Two
- Stories: 2
- Patio & porch: Front Porch, Deck
- Exterior features: Deck
Lot
- Size: 6,534 sqft
Details
- Parcel number: 091320230006
- Zoning: R-1
- Special conditions: None
Construction
Type & style
- Home type: SingleFamily
- Architectural style: Bi-Level
- Property subtype: Single Family Residence
Materials
- Vinyl Siding
- Foundation: Basement
- Roof: Asphalt
Condition
- Year built: 1982
Utilities & green energy
- Sewer: Public Sewer
- Water: Public
Community & neighborhood
Security
- Security features: Smoke Detector(s)
Location
- Region: Decatur
- Subdivision: Thomas Jefferson Estates
Other
Other facts
- Road surface type: Concrete
Price history
| Date | Event | Price |
|---|---|---|
| 8/16/2024 | Sold | $162,000-3.6%$92/sqft |
Source: | ||
| 7/17/2024 | Pending sale | $168,000$95/sqft |
Source: | ||
| 6/19/2024 | Listed for sale | $168,000+54.1%$95/sqft |
Source: | ||
| 8/3/2016 | Sold | $109,000-5.1%$62/sqft |
Source: | ||
| 4/6/2016 | Listed for sale | $114,900$65/sqft |
Source: RE/MAX EXECUTIVES PLUS #6161292 Report a problem | ||
Public tax history
| Year | Property taxes | Tax assessment |
|---|---|---|
| 2024 | $3,608 +6.4% | $41,899 +7.6% |
| 2023 | $3,392 +5.3% | $38,932 +6.4% |
| 2022 | $3,220 +6.1% | $36,605 +5.5% |
Find assessor info on the county website
Neighborhood: 62521
Nearby schools
GreatSchools rating
- 1/10Michael E Baum Elementary SchoolGrades: K-6Distance: 0.8 mi
- 1/10Stephen Decatur Middle SchoolGrades: 7-8Distance: 5 mi
- 2/10Eisenhower High SchoolGrades: 9-12Distance: 2.9 mi
Schools provided by the listing agent
- District: Decatur Dist 61
Source: CIBR. This data may not be complete. We recommend contacting the local school district to confirm school assignments for this home.
Get pre-qualified for a loan
At Zillow Home Loans, we can pre-qualify you in as little as 5 minutes with no impact to your credit score.An equal housing lender. NMLS #10287.
