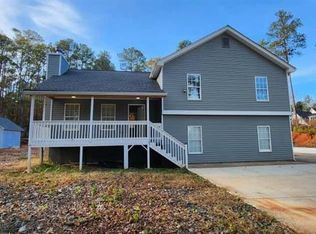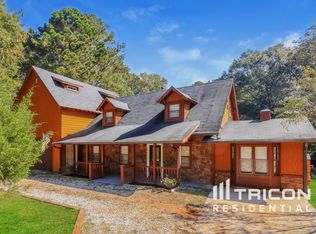Closed
$264,000
4871 Lewis Rd, Powder Springs, GA 30127
3beds
2,128sqft
Single Family Residence
Built in 1974
0.96 Acres Lot
$297,500 Zestimate®
$124/sqft
$2,111 Estimated rent
Home value
$297,500
$271,000 - $324,000
$2,111/mo
Zestimate® history
Loading...
Owner options
Explore your selling options
What's special
Welcome to 4871 Lewis Road in the charming town of Powder Springs, Georgia. This remarkable property, built in 1974, stands as a testament to enduring quality and is now available for sale as part of an estate. Situated on a sprawling lot spanning approximately 41,818 square feet, as per the tax records, this home offers not only space but also a versatile floorplan that can adapt to your unique needs. One standout feature of this residence is its flexible layout, offering the option of a primary suite on either the main level or upstairs. With three generously-sized bedrooms and two full bathrooms, comfort and convenience are paramount. As you explore this home, you will discover a harmonious blend of living spaces. There is a welcoming living room, a formal dining room for those special occasions and an inviting eat-in kitchen that's perfect for both daily meals and culinary adventures. The family room, complete with a cozy fireplace and soaring vaulted ceilings, creates a warm and inviting atmosphere for relaxation and gatherings. For added convenience, the washer, dryer and refrigerator are included with the property. It's important to note that this home is being sold "as-is", providing an opportunity for you to put your own personal touch on it and make it truly your own. 4871 Lewis Road in Powder Springs offers not just a house, but the potential for a cherished home where memories can be created for years to come. Don't miss the chance to explore the possibilites and make this property your own.
Zillow last checked: 8 hours ago
Listing updated: November 02, 2023 at 01:42pm
Listed by:
Suzanne Allen 404-936-7487,
Realty Associates of Atlanta
Bought with:
Bradley Wilson, 417209
eXp Realty
Source: GAMLS,MLS#: 10205144
Facts & features
Interior
Bedrooms & bathrooms
- Bedrooms: 3
- Bathrooms: 2
- Full bathrooms: 2
- Main level bathrooms: 1
- Main level bedrooms: 1
Dining room
- Features: Separate Room
Kitchen
- Features: Breakfast Area, Country Kitchen
Heating
- Natural Gas, Forced Air
Cooling
- Electric, Central Air
Appliances
- Included: Dryer, Washer, Refrigerator
- Laundry: Laundry Closet, In Kitchen
Features
- Vaulted Ceiling(s), Beamed Ceilings, Tile Bath
- Flooring: Tile, Carpet, Laminate, Vinyl
- Windows: Double Pane Windows
- Basement: Crawl Space,Exterior Entry
- Number of fireplaces: 1
- Fireplace features: Family Room
- Common walls with other units/homes: No Common Walls
Interior area
- Total structure area: 2,128
- Total interior livable area: 2,128 sqft
- Finished area above ground: 2,128
- Finished area below ground: 0
Property
Parking
- Parking features: Carport
- Has carport: Yes
Features
- Levels: Two
- Stories: 2
- Patio & porch: Deck
- Exterior features: Other
- Fencing: Fenced,Back Yard,Chain Link
- Body of water: None
Lot
- Size: 0.96 Acres
- Features: Level
- Residential vegetation: Wooded
Details
- Parcel number: 19112300030
- Special conditions: Agent/Seller Relationship,As Is,Estate Owned,No Disclosure
Construction
Type & style
- Home type: SingleFamily
- Architectural style: Brick/Frame,Traditional
- Property subtype: Single Family Residence
Materials
- Other, Brick
- Roof: Composition
Condition
- Resale
- New construction: No
- Year built: 1974
Utilities & green energy
- Sewer: Septic Tank
- Water: Public
- Utilities for property: Cable Available, Electricity Available, Natural Gas Available, Phone Available, Water Available
Community & neighborhood
Security
- Security features: Smoke Detector(s)
Community
- Community features: None
Location
- Region: Powder Springs
- Subdivision: Pine Oaks
HOA & financial
HOA
- Has HOA: No
- Services included: None
Other
Other facts
- Listing agreement: Exclusive Right To Sell
- Listing terms: Cash,Conventional,VA Loan
Price history
| Date | Event | Price |
|---|---|---|
| 11/2/2023 | Sold | $264,000-7.4%$124/sqft |
Source: | ||
| 10/19/2023 | Pending sale | $285,000$134/sqft |
Source: | ||
| 10/19/2023 | Listed for sale | $285,000$134/sqft |
Source: | ||
| 10/9/2023 | Pending sale | $285,000$134/sqft |
Source: | ||
| 10/6/2023 | Price change | $285,000-3.4%$134/sqft |
Source: | ||
Public tax history
| Year | Property taxes | Tax assessment |
|---|---|---|
| 2024 | $2,841 +680.7% | $105,600 +8.7% |
| 2023 | $364 -29.6% | $97,160 +22.5% |
| 2022 | $517 +7.5% | $79,296 +18% |
Find assessor info on the county website
Neighborhood: 30127
Nearby schools
GreatSchools rating
- 6/10Hendricks Elementary SchoolGrades: PK-5Distance: 1 mi
- 8/10Cooper Middle SchoolGrades: 6-8Distance: 3.2 mi
- 5/10Mceachern High SchoolGrades: 9-12Distance: 4.3 mi
Schools provided by the listing agent
- Elementary: Powder Springs
- Middle: Cooper
- High: Mceachern
Source: GAMLS. This data may not be complete. We recommend contacting the local school district to confirm school assignments for this home.
Get a cash offer in 3 minutes
Find out how much your home could sell for in as little as 3 minutes with a no-obligation cash offer.
Estimated market value
$297,500

