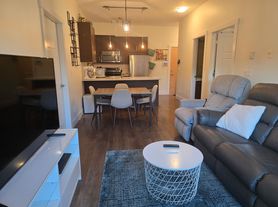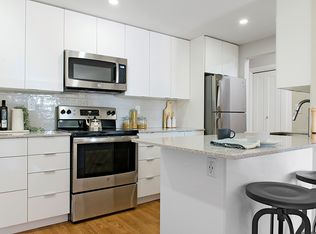Property Snapshot: Nestled on the peaceful side of South Burnaby's Marine Drive, enjoy easy access to nearby Skytrain stations, top-rated schools, Market Crossing, Metrotown, and Riverway Golf. This property overlooks Burnaby's iconic Marine Drive Market Gardens. Outside, you'll find a beautifully landscaped yard, ideal for outdoor activities and gatherings.
** Credit check and reference check will be done, tenant insurance is required *
** Disclaimer: The above information, while deemed to be correct, is not guaranteed. Leasing availability, rates and timing are subject to change. Professionally managed and marketed. We do not charge prospective tenants any handling fees, application fees or processing fees. We simply act as the marketer for the homeowner.
Location: 4871 Marine Dr, Burnaby, BC V5J 3G5 Main Suite Only
Available: Nov 1, 2025
Furnished: No
Pets: Negotiable
Security Deposit: 50% monthly rent
Utilities Included: Water, Garbage
Utilities Paid By Tenant: Hydro, Internet, Gas
Lease Term: 12 months
Property Details:
Bedrooms: 3 Bedrooms
Bathrooms: 1 bathroom
Size of Living Area: 861 sqft
Parking: Outdoor
Laundry: In-Suite
Heating: Yes On The Inside:
Laundry: Ensuite washer/dryer
Cooking: Refrigerator, Cooktop
House for rent
C$2,700/mo
4871 Marine Dr, Burnaby, BC V5J 3G5
3beds
859sqft
Price may not include required fees and charges.
Single family residence
Available Sat Nov 1 2025
No pets
Window unit
In unit laundry
Off street parking
Heat pump
What's special
- 5 days |
- -- |
- -- |
Travel times
Renting now? Get $1,000 closer to owning
Unlock a $400 renter bonus, plus up to a $600 savings match when you open a Foyer+ account.
Offers by Foyer; terms for both apply. Details on landing page.
Facts & features
Interior
Bedrooms & bathrooms
- Bedrooms: 3
- Bathrooms: 1
- Full bathrooms: 1
Heating
- Heat Pump
Cooling
- Window Unit
Appliances
- Included: Dishwasher, Dryer, Freezer, Oven, Refrigerator, Washer
- Laundry: In Unit
Interior area
- Total interior livable area: 859 sqft
Property
Parking
- Parking features: Off Street
- Details: Contact manager
Features
- Exterior features: Garbage included in rent, Water included in rent
Construction
Type & style
- Home type: SingleFamily
- Property subtype: Single Family Residence
Utilities & green energy
- Utilities for property: Garbage, Water
Community & HOA
Location
- Region: Burnaby
Financial & listing details
- Lease term: 1 Year
Price history
| Date | Event | Price |
|---|---|---|
| 10/2/2025 | Listed for rent | C$2,700C$3/sqft |
Source: Zillow Rentals | ||

