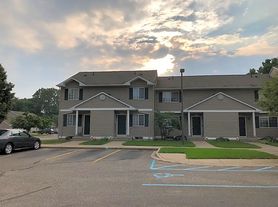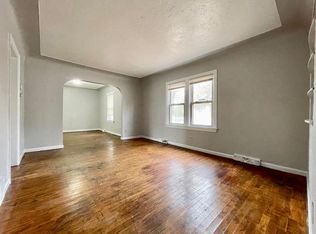3 bed/ 2 bath Welcome to this charming 3-bedroom, 2-bathroom home located in the desirable Norton Shores, MI. This property boasts a spacious yard, perfect for outdoor activities or gardening enthusiasts. Inside, you'll find a generous basement, offering ample storage or potential for work shop or office area. The home also features a 2-car garage, providing secure parking and additional storage. For more properties like this visit Affordable Housing.
House for rent
$2,000/mo
4872 Elmwood St, Muskegon, MI 49441
3beds
1,631sqft
Price may not include required fees and charges.
Single family residence
Available now
-- Pets
Ceiling fan
In unit laundry
-- Parking
-- Heating
What's special
Spacious yardGenerous basementSecure parkingAmple storage
- 26 days |
- -- |
- -- |
Travel times
Facts & features
Interior
Bedrooms & bathrooms
- Bedrooms: 3
- Bathrooms: 2
- Full bathrooms: 2
Cooling
- Ceiling Fan
Appliances
- Included: Disposal, Dryer, Refrigerator, Washer
- Laundry: In Unit
Features
- Ceiling Fan(s)
Interior area
- Total interior livable area: 1,631 sqft
Property
Parking
- Details: Contact manager
Details
- Parcel number: 27420000003100
Construction
Type & style
- Home type: SingleFamily
- Property subtype: Single Family Residence
Community & HOA
Location
- Region: Muskegon
Financial & listing details
- Lease term: Contact For Details
Price history
| Date | Event | Price |
|---|---|---|
| 9/30/2025 | Listed for rent | $2,000$1/sqft |
Source: Zillow Rentals | ||
| 9/10/2025 | Sold | $300,000+0%$184/sqft |
Source: | ||
| 8/16/2025 | Pending sale | $299,900$184/sqft |
Source: | ||
| 8/7/2025 | Listed for sale | $299,900$184/sqft |
Source: | ||

