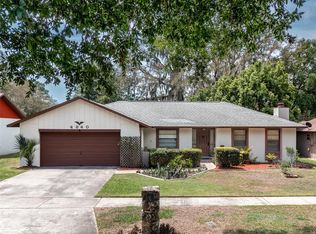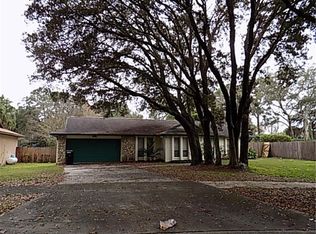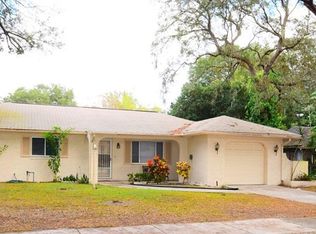Sold for $250,000
$250,000
4872 Lighthouse Rd, Orlando, FL 32808
3beds
1,745sqft
Single Family Residence
Built in 1981
9,186 Square Feet Lot
$381,900 Zestimate®
$143/sqft
$2,165 Estimated rent
Home value
$381,900
$363,000 - $401,000
$2,165/mo
Zestimate® history
Loading...
Owner options
Explore your selling options
What's special
Welcome Home to this Spacious Three Bedroom Home nestled in Oak Tree Village. This home offers a split floor plan which provides privacy for it's large primary room. The primary bathroom feature his and hers sinks, stand up shower with two toilets, which one of those toilets is a bidet. The living room and dining areas have an open concept for entertaining. The Kitchen is fully equipped with all appliances: new refrigerator, new stove, microwave, and dishwasher. You can step into the family room and sit by the beautiful elegant tiled designed fire place. The back yard will amaze you as it is a nice fenced in space for entertaining. With this home you will definitely feel the need to host social gatherings out in the fully screened sun room that is great for game nights and for barbeques. Best of All is that there is NO HOA. There is a local community neighborhood center in the area that offers a fitness center, recreational activities, basketball court, playground and pool. You can join with an affordable, but optional membership fee. Buyer to verify all home measurements.
Zillow last checked: 8 hours ago
Listing updated: November 01, 2025 at 05:33am
Listing Provided by:
Angela Fleming 352-449-2507,
CARTER DEAN REALTY LLC 407-912-7433
Bought with:
Non-Member Agent
STELLAR NON-MEMBER OFFICE
Source: Stellar MLS,MLS#: O6344523 Originating MLS: Orlando Regional
Originating MLS: Orlando Regional

Facts & features
Interior
Bedrooms & bathrooms
- Bedrooms: 3
- Bathrooms: 2
- Full bathrooms: 2
Primary bedroom
- Description: Room1
- Features: Walk-In Closet(s)
- Level: First
Bedroom 2
- Description: Room2
- Features: Built-in Closet
- Level: First
Bedroom 3
- Description: Room3
- Features: Built-in Closet
- Level: First
Primary bathroom
- Description: Room4
- Level: First
Bathroom 2
- Description: Room5
- Level: First
Dining room
- Description: Room8
- Level: First
Family room
- Description: Room6
- Level: First
Kitchen
- Level: First
Living room
- Description: Room7
- Level: First
Heating
- Central, Electric
Cooling
- Central Air
Appliances
- Included: Dishwasher, Electric Water Heater, Exhaust Fan, Ice Maker, Microwave, Range, Refrigerator
- Laundry: Electric Dryer Hookup, In Garage, Washer Hookup
Features
- Ceiling Fan(s), Kitchen/Family Room Combo, L Dining, Open Floorplan, Split Bedroom, Thermostat, Thermostat Attic Fan, Walk-In Closet(s)
- Flooring: Carpet, Ceramic Tile
- Doors: Sliding Doors
- Windows: Blinds
- Has fireplace: Yes
- Fireplace features: Family Room
Interior area
- Total structure area: 2,803
- Total interior livable area: 1,745 sqft
Property
Parking
- Total spaces: 2
- Parking features: Garage - Attached
- Attached garage spaces: 2
Features
- Levels: Multi/Split
- Patio & porch: Covered, Enclosed, Patio, Screened
- Exterior features: Irrigation System, Private Mailbox
- Fencing: Wood
Lot
- Size: 9,186 sqft
Details
- Parcel number: 052229651006110
- Zoning: ORL-R-1A/W/RP
- Special conditions: None
Construction
Type & style
- Home type: SingleFamily
- Architectural style: Patio
- Property subtype: Single Family Residence
Materials
- Block, Stone, Wood Frame
- Foundation: Block, Slab
- Roof: Shingle
Condition
- New construction: No
- Year built: 1981
Utilities & green energy
- Sewer: Public Sewer
- Water: Public
- Utilities for property: Electricity Available, Fire Hydrant, Phone Available, Sewer Connected, Sprinkler Well, Street Lights, Water Available
Community & neighborhood
Community
- Community features: Playground
Location
- Region: Orlando
- Subdivision: OAKTREE VILLAGE
HOA & financial
HOA
- Has HOA: No
Other fees
- Pet fee: $0 monthly
Other financial information
- Total actual rent: 0
Other
Other facts
- Listing terms: Cash,Conventional,FHA,VA Loan
- Ownership: Fee Simple
- Road surface type: Asphalt, Paved
Price history
| Date | Event | Price |
|---|---|---|
| 10/31/2025 | Sold | $250,000-35.7%$143/sqft |
Source: | ||
| 10/15/2025 | Pending sale | $389,000$223/sqft |
Source: | ||
| 10/6/2025 | Price change | $389,000-1.5%$223/sqft |
Source: | ||
| 9/16/2025 | Listed for sale | $395,000+320.2%$226/sqft |
Source: | ||
| 10/7/1994 | Sold | $94,000$54/sqft |
Source: Public Record Report a problem | ||
Public tax history
| Year | Property taxes | Tax assessment |
|---|---|---|
| 2024 | $4,730 +9.2% | $247,570 +10% |
| 2023 | $4,332 +10.7% | $225,064 +10% |
| 2022 | $3,914 +9.8% | $204,604 +10% |
Find assessor info on the county website
Neighborhood: Rosemont North
Nearby schools
GreatSchools rating
- 5/10Rosemont Elementary SchoolGrades: PK-5Distance: 0.2 mi
- 3/10College Park Middle SchoolGrades: 6-8Distance: 3.1 mi
- 2/10Maynard Evans High SchoolGrades: 9-12Distance: 1.6 mi
Schools provided by the listing agent
- Elementary: Rosemont Elem
- Middle: College Park Middle
- High: Evans High
Source: Stellar MLS. This data may not be complete. We recommend contacting the local school district to confirm school assignments for this home.
Get a cash offer in 3 minutes
Find out how much your home could sell for in as little as 3 minutes with a no-obligation cash offer.
Estimated market value$381,900
Get a cash offer in 3 minutes
Find out how much your home could sell for in as little as 3 minutes with a no-obligation cash offer.
Estimated market value
$381,900


