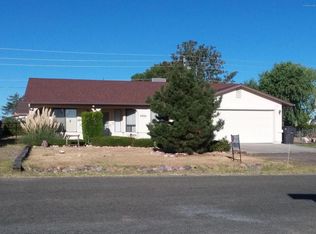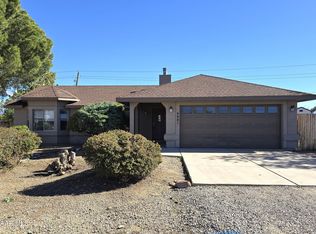3 bedrooms, 2 full baths, 1470 sq. ft. site built home in Prescott Valley. Nice size kitchen with stainless appliances, large breakfast bar.. Dining area with sliding doors to the back yard. Laminate flooring in kitchen and dining. Living room has a gas fireplace and decorative plant shelves. Large master bedroom, master bath has two sinks and walk-in closet. Huge fenced back yard with covered, extended patio. No HOA.2 Years ago replaced eaves, painted inside and outside. Remodeled kitchen, sanded and stained all cabinets in kitchen and Bathroom. Stone tile in both bathrooms. New DG in front and back yards. Drip system in back yard.
This property is off market, which means it's not currently listed for sale or rent on Zillow. This may be different from what's available on other websites or public sources.

