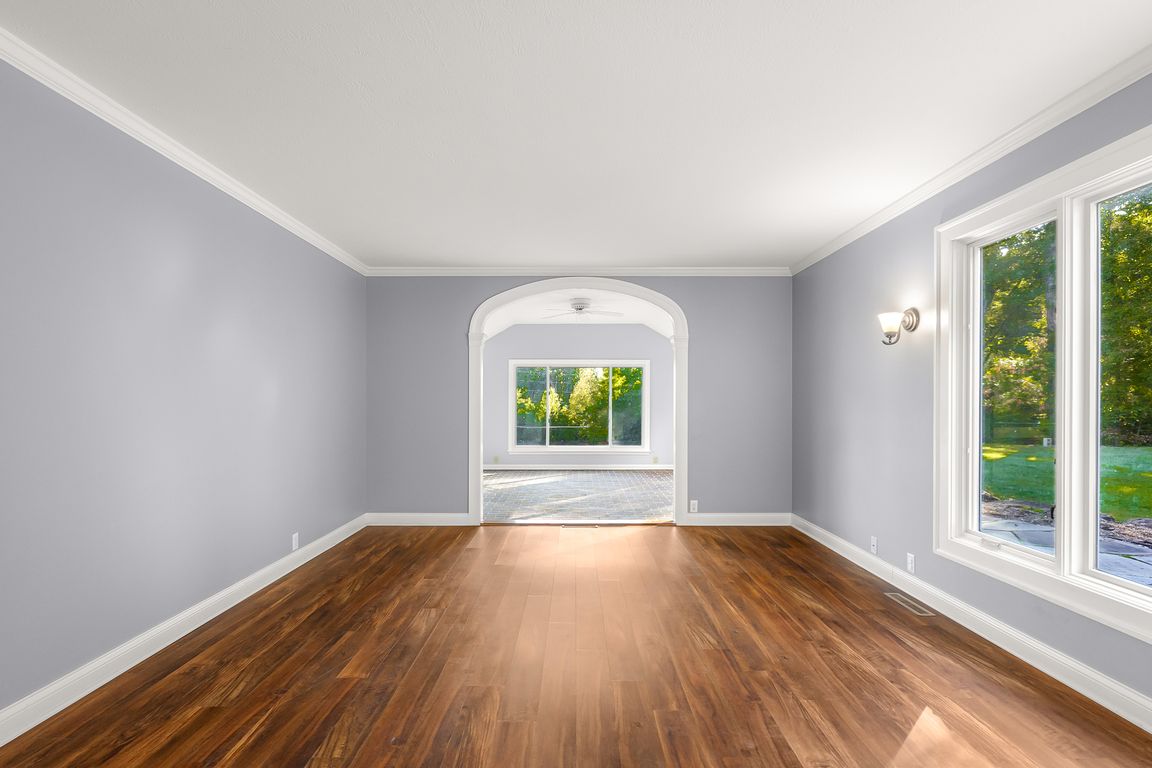
ActivePrice cut: $50K (11/26)
$697,000
5beds
5,864sqft
4872 S Poplar Dr, Columbus, IN 47201
5beds
5,864sqft
Residential, single family residence
Built in 1968
4.98 Acres
4 Attached garage spaces
$119 price/sqft
What's special
Expansive patioOversized garageSun-soaked open layoutSprawling bonus spaceWooded acresPrivate spa bathSecond kitchen
A Lakeside Estate with Endless Possibilities. Tucked into nearly 5 wooded acres across from Grandview Lake, this 5-bed, 5.5-bath retreat offers 5,200+ sq ft of flexible living space designed for both relaxation and entertaining. Enjoy water views from almost every room, a sun-soaked open layout, and a kitchen with a ...
- 72 days |
- 2,901 |
- 132 |
Source: MIBOR as distributed by MLS GRID,MLS#: 22053424
Travel times
Living Room
Kitchen
Primary Bedroom
Zillow last checked: 8 hours ago
Listing updated: November 26, 2025 at 12:02pm
Listing Provided by:
Kim Furuyama 714-585-6653,
CENTURY 21 Scheetz,
Mike Munoz,
CENTURY 21 Scheetz
Source: MIBOR as distributed by MLS GRID,MLS#: 22053424
Facts & features
Interior
Bedrooms & bathrooms
- Bedrooms: 5
- Bathrooms: 6
- Full bathrooms: 5
- 1/2 bathrooms: 1
- Main level bathrooms: 3
- Main level bedrooms: 2
Primary bedroom
- Level: Main
- Area: 322 Square Feet
- Dimensions: 23x14
Bedroom 2
- Level: Main
- Area: 169 Square Feet
- Dimensions: 13x13
Bedroom 3
- Level: Upper
- Area: 228 Square Feet
- Dimensions: 19x12
Bedroom 4
- Level: Upper
- Area: 156 Square Feet
- Dimensions: 12x13
Bedroom 5
- Level: Upper
- Area: 132 Square Feet
- Dimensions: 12x11
Bonus room
- Level: Upper
- Area: 1190 Square Feet
- Dimensions: 35x34
Dining room
- Features: Tile-Ceramic
- Level: Main
- Area: 169 Square Feet
- Dimensions: 13x13
Hearth room
- Features: Tile-Ceramic
- Level: Main
- Area: 210 Square Feet
- Dimensions: 15x14
Kitchen
- Features: Tile-Ceramic
- Level: Main
- Area: 238 Square Feet
- Dimensions: 17x14
Laundry
- Features: Tile-Ceramic
- Level: Main
- Area: 70 Square Feet
- Dimensions: 10x7
Living room
- Level: Main
- Area: 234 Square Feet
- Dimensions: 13x18
Sun room
- Features: Brick
- Level: Main
- Area: 182 Square Feet
- Dimensions: 13x14
Utility room
- Features: Other
- Level: Basement
- Area: 221 Square Feet
- Dimensions: 17x13
Other
- Features: Other
- Level: Basement
- Area: 221 Square Feet
- Dimensions: 17x13
Heating
- Forced Air, Natural Gas, Heat Pump
Cooling
- Central Air
Appliances
- Included: Electric Cooktop, Dishwasher, Dryer, Disposal, Microwave, Oven, Double Oven, Refrigerator, Washer, Water Heater, Water Purifier, Water Softener Owned
Features
- Double Vanity, Breakfast Bar, High Ceilings, Kitchen Island, Entrance Foyer, High Speed Internet, In-Law Floorplan, Pantry, Walk-In Closet(s)
- Windows: Wood Work Painted
- Has basement: Yes
- Number of fireplaces: 1
- Fireplace features: Hearth Room
Interior area
- Total structure area: 5,864
- Total interior livable area: 5,864 sqft
- Finished area below ground: 360
Property
Parking
- Total spaces: 4
- Parking features: Attached
- Attached garage spaces: 4
Features
- Levels: One and One Half
- Stories: 1
- Patio & porch: Patio
- Fencing: Fenced,Wrought Iron
- Has view: Yes
- View description: Lake
- Has water view: Yes
- Water view: Lake
- Waterfront features: Water View
Lot
- Size: 4.98 Acres
Details
- Parcel number: 038411000001700016
- Horse amenities: None
Construction
Type & style
- Home type: SingleFamily
- Architectural style: Craftsman
- Property subtype: Residential, Single Family Residence
Materials
- Stucco, Stone
- Foundation: Block, Crawl Space
Condition
- Updated/Remodeled
- New construction: No
- Year built: 1968
Utilities & green energy
- Water: Public
Community & HOA
Community
- Subdivision: Grand View Ridge Sub Div
HOA
- Has HOA: No
Location
- Region: Columbus
Financial & listing details
- Price per square foot: $119/sqft
- Tax assessed value: $601,800
- Annual tax amount: $5,586
- Date on market: 9/26/2025
- Cumulative days on market: 73 days