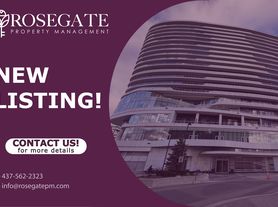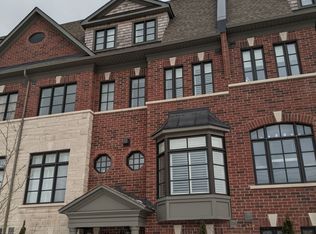Beautiful Greenpark Built Executive Home In Prestigious Erin Mills Neighborhood, With some of the best public and catholic schools. Three Car Garage, 9 Parking spots. Approx.4500 Sq.Ft. + Finished Bsmt With Bedroom, Sauna & 4 Pc Bath! Renovated Stone Countertops/Glass Tile Backsplash & Inground Pool. 5 Bedrooms 3 with ensuite bathrooms, 5 bathrooms total. Open concept kitchen, dining and living. Lots of windows. Formal dining/living room, desk on main floor, laundry main floor. Very expensive stone work in the backyard, gazebo, gas line BBQ, smart sprinklers, garden of perennials. New driveway interlock, new garage door system, MARLEY ROOF . Basement entertainment galore, sauna, 2 head shower, pool table, music studio. New AC , heat unit with hospital filtration 2023.
House for rent
C$5,500/mo
4873 Forest Hill Dr SW, Mississauga, ON L5M 5B1
5beds
Price may not include required fees and charges.
Singlefamily
Available now
Central air
Ensuite laundry
12 Parking spaces parking
Natural gas, forced air, fireplace
What's special
Three car garageInground poolLots of windowsDesk on main floorLaundry main floorGas line bbqSmart sprinklers
- 13 days |
- -- |
- -- |
Travel times
Looking to buy when your lease ends?
Consider a first-time homebuyer savings account designed to grow your down payment with up to a 6% match & a competitive APY.
Facts & features
Interior
Bedrooms & bathrooms
- Bedrooms: 5
- Bathrooms: 6
- Full bathrooms: 6
Heating
- Natural Gas, Forced Air, Fireplace
Cooling
- Central Air
Appliances
- Included: Oven, Range
- Laundry: Ensuite
Features
- Central Vacuum, In-Law Capability, Primary Bedroom - Main Floor, Sauna, Storage
- Has basement: Yes
- Has fireplace: Yes
Property
Parking
- Total spaces: 12
- Details: Contact manager
Features
- Stories: 2
- Exterior features: Alarm System, Built-In-BBQ, Carbon Monoxide Detector(s), Central Vacuum, Deck, Ensuite, Garage Door Opener, Heating system: Forced Air, Heating: Gas, Hot Tub, In Ground, In-Law Capability, Irregular Lot, Lawn, Lawn Sprinkler System, Lighting, Lot Features: Irregular Lot, Parking included in rent, Patio, Primary Bedroom - Main Floor, Privacy, Recreational Area, Sauna, Smoke Detector(s), Storage, Water Heater, Water Heater Owned, Water Treatment
- Has private pool: Yes
- Has spa: Yes
- Spa features: Hottub Spa
Construction
Type & style
- Home type: SingleFamily
- Property subtype: SingleFamily
Materials
- Roof: Tile
Community & HOA
HOA
- Amenities included: Pool
Location
- Region: Mississauga
Financial & listing details
- Lease term: Contact For Details
Price history
Price history is unavailable.

